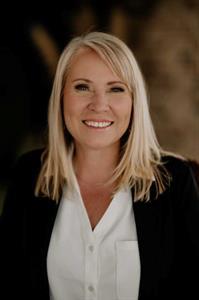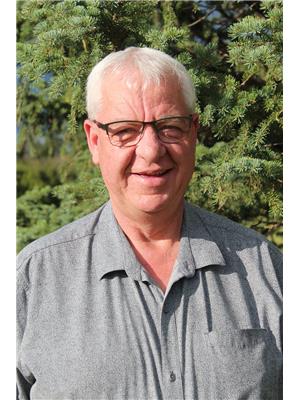6 Keown Close, Olds
- Bedrooms: 5
- Bathrooms: 4
- Living area: 2222.62 square feet
- MLS®: a2127128
- Type: Residential
- Added: 130 days ago
- Updated: 4 days ago
- Last Checked: 5 hours ago
Are you looking for the perfect family home with a quick possession? Come home to this luxurious, custom built, 5 bedroom, 2 story home, located on a quiet cul de sac! You will love the location, which is close to playgrounds, schools, shopping, walking paths, water ponds, and has a fantastic mountain view from 2nd floor. From the front covered deck, step into the main level which is an open concept area, with living, dining and large kitchen featuring beautiful cabinets and granite countertops. This is the perfect space for family and friends to gather and create lifetime memories. Step out of the back garden door and enjoy the fully fenced rear yard, with a covered deck as well as an exposed aggregate concrete patio. Upper level is home to 4 generous sized bedrooms, laundry and 4pc bath. Primary bedroom is a haven with a huge walk in closet, 5pc ensuite featuring double sinks, shower and jetted tub. Bring your king sized bed, furniture and spend time in the great seating area, perfect for a quiet moment to read a book. Basement is fully finished with cozy in floor heat, a wet bar, storage, 4pc bath, 5th bedroom and huge family room. Attached garage is oversized with a drive through bay providing access to rear yard. Built by Normark Homes, this house has tons of upgrades including full interior and exterior home audio system. Call your favourite Realtor today to view this amazing Family home that is waiting for you to call it HOME! (id:1945)
powered by

Property Details
- Cooling: None
- Heating: Forced air, Natural gas
- Stories: 2
- Year Built: 2016
- Structure Type: House
- Exterior Features: Stone, Vinyl siding
- Foundation Details: Poured Concrete
- Construction Materials: Wood frame
Interior Features
- Basement: Finished, Full
- Flooring: Hardwood, Carpeted, Ceramic Tile, Linoleum
- Appliances: Washer, Refrigerator, Dishwasher, Stove, Dryer, Microwave Range Hood Combo, Window Coverings
- Living Area: 2222.62
- Bedrooms Total: 5
- Fireplaces Total: 1
- Bathrooms Partial: 1
- Above Grade Finished Area: 2222.62
- Above Grade Finished Area Units: square feet
Exterior & Lot Features
- View: View
- Lot Features: Cul-de-sac, Wet bar, PVC window, No Animal Home, No Smoking Home, Gas BBQ Hookup
- Lot Size Units: square feet
- Parking Total: 5
- Parking Features: Attached Garage, Parking Pad, Oversize, Concrete
- Lot Size Dimensions: 6193.00
Location & Community
- Common Interest: Freehold
- Community Features: Golf Course Development
Tax & Legal Information
- Tax Lot: 46
- Tax Year: 2023
- Tax Block: 4
- Parcel Number: 0036417665
- Tax Annual Amount: 5313.29
- Zoning Description: R1
Room Dimensions

This listing content provided by REALTOR.ca has
been licensed by REALTOR®
members of The Canadian Real Estate Association
members of The Canadian Real Estate Association
Nearby Listings Stat
Active listings
7
Min Price
$390,000
Max Price
$1,170,000
Avg Price
$794,543
Days on Market
108 days
Sold listings
3
Min Sold Price
$439,900
Max Sold Price
$809,000
Avg Sold Price
$672,933
Days until Sold
42 days












