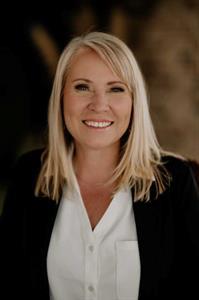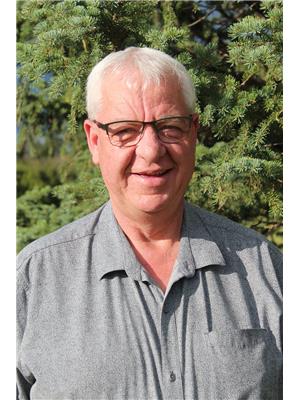37 Beech Crescent, Olds
- Bedrooms: 4
- Bathrooms: 3
- Living area: 1752 square feet
- Type: Residential
Source: Public Records
Note: This property is not currently for sale or for rent on Ovlix.
We have found 6 Houses that closely match the specifications of the property located at 37 Beech Crescent with distances ranging from 2 to 2 kilometers away. The prices for these similar properties vary between 375,000 and 649,000.
Nearby Listings Stat
Active listings
18
Min Price
$289,900
Max Price
$1,250,000
Avg Price
$620,661
Days on Market
55 days
Sold listings
10
Min Sold Price
$409,000
Max Sold Price
$899,900
Avg Sold Price
$612,120
Days until Sold
115 days
Recently Sold Properties
Nearby Places
Name
Type
Address
Distance
Sobeys
Grocery or supermarket
6700 46 St
0.3 km
Ramada
Lodging
6700 46 St
0.5 km
Cam Clark Ford Olds
Car dealer
5642 46 St
0.8 km
Smitty's Restaurant
Restaurant
4513 52 Ave #18
1.5 km
Granny Jacks
Restaurant
5303 50 Ave
1.7 km
Olds College
University
4500 50 St
2.3 km
Boston Pizza
Restaurant
4520 46 St
2.5 km
BEST WESTERN Of Olds
Lodging
4520 46 St
2.5 km
Olds High School
School
4500 50 St
2.6 km
Olds (Netook) Airport
Airport
Bowden
7.7 km
Olds-Didsbury Airport
Airport
Didsbury
9.1 km
Didsbury (Canadian Skydive Centre) Airport
Airport
Didsbury
18.0 km
Property Details
- Cooling: None
- Heating: Forced air, Natural gas
- Year Built: 1992
- Structure Type: House
- Exterior Features: Brick, Stucco
- Foundation Details: Wood
- Architectural Style: 4 Level
Interior Features
- Basement: Finished, Full
- Flooring: Laminate, Carpeted, Vinyl
- Appliances: Refrigerator, Dishwasher, Stove, Hood Fan, Window Coverings
- Living Area: 1752
- Bedrooms Total: 4
- Fireplaces Total: 1
- Above Grade Finished Area: 1752
- Above Grade Finished Area Units: square feet
Exterior & Lot Features
- Lot Features: PVC window, Closet Organizers, No Smoking Home, Level
- Lot Size Units: square feet
- Parking Total: 4
- Parking Features: Attached Garage
- Lot Size Dimensions: 5580.00
Location & Community
- Common Interest: Freehold
Tax & Legal Information
- Tax Lot: 1
- Tax Year: 2024
- Tax Block: 9
- Parcel Number: 0016236010
- Tax Annual Amount: 3179
- Zoning Description: R1
Family home in a prime location, just a few blocks from several schools, playgrounds, and a major shopping center. This 4-bedroom house offers a bright and inviting floor plan. You'll appreciate the front sitting room and dining area, featuring large windows. The kitchen has plenty of counter space and a wonderful island for family gatherings. The sunken living room provides the perfect space for watching evening movies or hosting holiday get-togethers. The basement includes the 4th bedroom and a spacious laundry room, with ample storage available in the utility room. Upstairs, you'll find 3 bedrooms, including a large master with a lovely 3-piece ensuite. The property boasts a large fenced backyard with a garden, concrete pad, and fire pit, perfect for outdoor activities and entertaining. Recent updates include new shingles, flooring, paint, and a beautiful kitchen renovation. This home comes with a pre-listing home inspection available with a successful offer. (id:1945)
Demographic Information
Neighbourhood Education
| Master's degree | 10 |
| Bachelor's degree | 100 |
| University / Above bachelor level | 10 |
| Certificate of Qualification | 45 |
| College | 195 |
| Degree in medicine | 10 |
| University degree at bachelor level or above | 125 |
Neighbourhood Marital Status Stat
| Married | 555 |
| Widowed | 120 |
| Divorced | 50 |
| Separated | 40 |
| Never married | 225 |
| Living common law | 65 |
| Married or living common law | 620 |
| Not married and not living common law | 430 |
Neighbourhood Construction Date
| 1961 to 1980 | 80 |
| 1981 to 1990 | 80 |
| 1991 to 2000 | 80 |
| 2001 to 2005 | 15 |
| 2006 to 2010 | 100 |
| 1960 or before | 10 |









