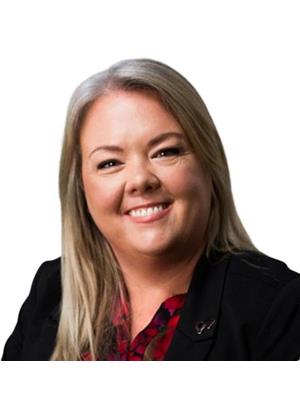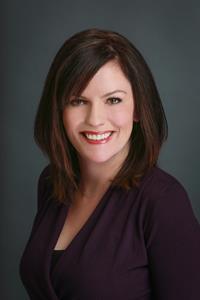404 Strathford Bay, Strathmore
- Bedrooms: 4
- Bathrooms: 3
- Living area: 1089.78 square feet
- Type: Residential
Source: Public Records
Note: This property is not currently for sale or for rent on Ovlix.
We have found 6 Houses that closely match the specifications of the property located at 404 Strathford Bay with distances ranging from 2 to 3 kilometers away. The prices for these similar properties vary between 374,900 and 625,000.
Nearby Places
Name
Type
Address
Distance
Strathmore High School
School
100 Brent Blvd
1.3 km
Sobeys
Grocery or supermarket
101 Ranch Market
2.9 km
DAIRY QUEEN BRAZIER
Store
210 Ridge Rd
3.2 km
Tim Hortons
Cafe
800 Pine Rd #118
3.2 km
Wyndham - Carseland Provincial Park
Park
Vulcan County
27.1 km
Chestermere High School
School
241078 Highway 791
27.7 km
Standard Arena
Stadium
902 Broadway
28.4 km
Property Details
- Cooling: None
- Heating: Forced air
- Stories: 1
- Year Built: 1999
- Structure Type: House
- Exterior Features: Brick, Vinyl siding
- Foundation Details: Poured Concrete
- Architectural Style: Bungalow
- Construction Materials: Wood frame
Interior Features
- Basement: Finished, Full
- Flooring: Carpeted, Ceramic Tile, Vinyl Plank
- Appliances: Washer, Refrigerator, Dishwasher, Stove, Dryer, Hood Fan, Window Coverings, Garage door opener
- Living Area: 1089.78
- Bedrooms Total: 4
- Fireplaces Total: 1
- Above Grade Finished Area: 1089.78
- Above Grade Finished Area Units: square feet
Exterior & Lot Features
- Lot Features: Cul-de-sac, Treed, Back lane, Closet Organizers, Level
- Lot Size Units: square meters
- Parking Total: 4
- Parking Features: Attached Garage
- Lot Size Dimensions: 480.00
Location & Community
- Common Interest: Freehold
- Subdivision Name: Strathaven
- Community Features: Golf Course Development
Tax & Legal Information
- Tax Lot: 21
- Tax Year: 2023
- Tax Block: 9
- Parcel Number: 0027625285
- Tax Annual Amount: 2989
- Zoning Description: R1
Additional Features
- Photos Count: 38
Start The Carrrrr!!... This is the one you have been waiting for! Renovated top to bottom, this phenomenal bungalow boasts over 2000 square feet of luxurious living space. From the moment you walk up the steps to the covered front veranda, and through the front door, your eyes will be bouncing from thoughtful detail to thoughtful detail. Modern grey tones throughout the main level with stunning new vinyl plank flooring. The warm and inviting living room features a stunning feature wall with sparkling white stacked stone, custom built shelving & mantle, and a gorgeous linear flame fireplace! Brand new custom built kitchen with white cabinetry and grey tone feature island, quartz counters, undermount sink and stainless steel appliances. Main floor laundry even has a cupboard and sink for the utmost convenience. Two bedrooms up including the master suite & amazing new spa like ensuite with large walk in glass shower. Lower level offers an abundance of space with a massive family room area, 2 great sized bedrooms (for a total of FOUR bedrooms!), 4 piece bathroom and a good amount of storage. From new carpet to new light fixtures, you will feel like you're in a showhome! Step out the rear patio doors onto the newly constructed deck, covered from the elements - the perfect spot to BBQ in the rain, sun or snow!! Backyard has been meticulously maintained and makes you feel like you are truly in an oasis of your own. Large mature tress, shrubbery, perennials and more all come to life in the spring and summer months. Oversized interlocking patio, raised veggie garden and lots of room to have some RV parking if that is something you need. Ideally situated on a quiet cul de sac, steps from greenspace and playground, schools and more. This home must be seen to be totally appreciated - Book your private viewing today! (id:1945)
Demographic Information
Neighbourhood Education
| Bachelor's degree | 75 |
| University / Below bachelor level | 15 |
| Certificate of Qualification | 35 |
| College | 165 |
| Degree in medicine | 10 |
| University degree at bachelor level or above | 80 |
Neighbourhood Marital Status Stat
| Married | 320 |
| Widowed | 15 |
| Divorced | 45 |
| Separated | 20 |
| Never married | 195 |
| Living common law | 95 |
| Married or living common law | 415 |
| Not married and not living common law | 275 |
Neighbourhood Construction Date
| 1981 to 1990 | 20 |
| 1991 to 2000 | 175 |
| 2001 to 2005 | 90 |
| 2006 to 2010 | 50 |










