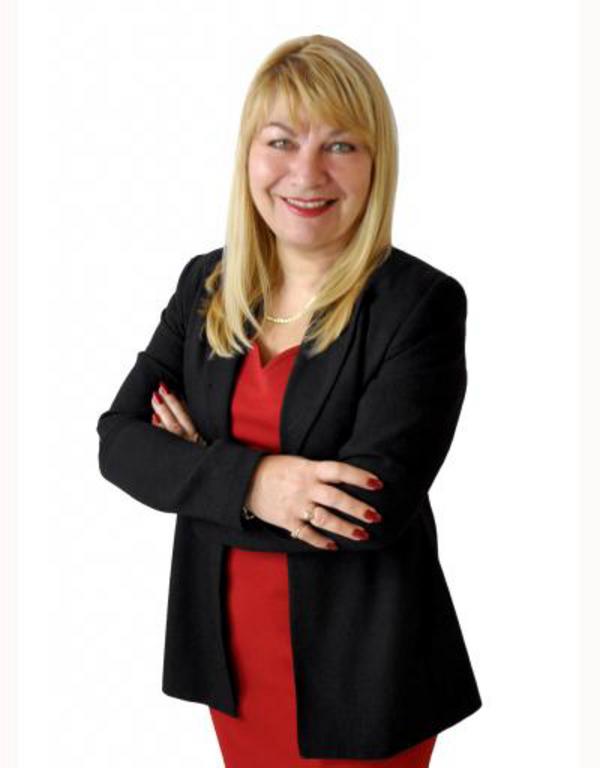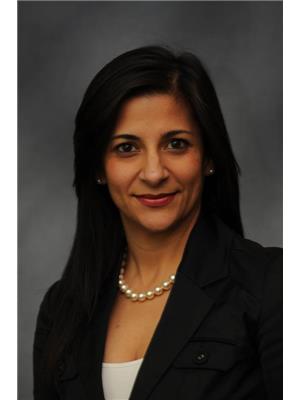311 51 Waterfront Mews Sw, Calgary
- Bedrooms: 1
- Bathrooms: 1
- Living area: 508.38 square feet
- Type: Apartment
- Added: 15 days ago
- Updated: 15 days ago
- Last Checked: 3 hours ago
AMAZING DOWNTOWN LOCATION. You will appreciate the REFINED ELEGANCE of the OUTLOOK at WATERFRONT. This 1 bed, 1 bath unit is located steps to Bow River and pathways, and all that Downtown living has to offer, restaurants, shops, Prince's Island Park, and minutes from Kensington area. The suite includes laminate flooring throughout with high end interior finishing, brand name appliances, in-suite laundry, open plan kitchen living and dining rooms. Kitchen features gas cook top, STAINLESS built-in oven and dishwasher, and integrated refrigerator. Fall in love with the COURTYARD VIEWS, while enjoying a morning coffee, or end of day cocktail. Enjoy all the amenities WATERFRONT has to offer, including full gym, hot tub, common room with pool table and kitchen/bar, bike storage, guest suite, car wash, 24 hr. concierge/security, and visitor parking. Also included are 1 underground parking stall, and 1 storage locker. Book showings today! (id:1945)
powered by

Property DetailsKey information about 311 51 Waterfront Mews Sw
Interior FeaturesDiscover the interior design and amenities
Exterior & Lot FeaturesLearn about the exterior and lot specifics of 311 51 Waterfront Mews Sw
Location & CommunityUnderstand the neighborhood and community
Property Management & AssociationFind out management and association details
Tax & Legal InformationGet tax and legal details applicable to 311 51 Waterfront Mews Sw
Room Dimensions

This listing content provided by REALTOR.ca
has
been licensed by REALTOR®
members of The Canadian Real Estate Association
members of The Canadian Real Estate Association
Nearby Listings Stat
Active listings
230
Min Price
$179,900
Max Price
$2,900,000
Avg Price
$340,241
Days on Market
51 days
Sold listings
126
Min Sold Price
$134,900
Max Sold Price
$2,400,000
Avg Sold Price
$334,173
Days until Sold
58 days
















