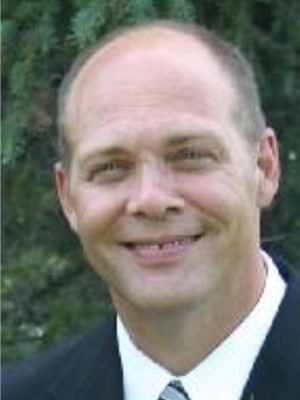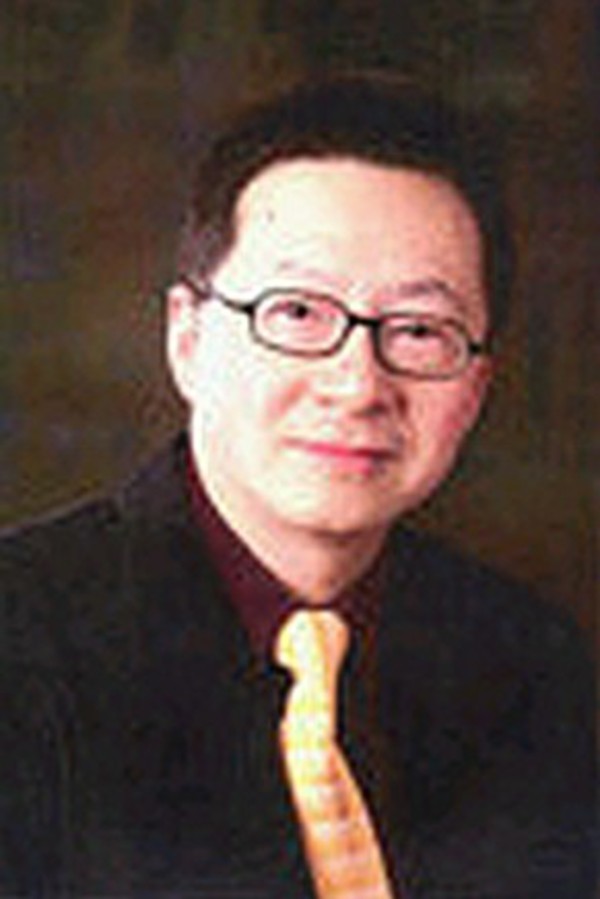1205 738 3 Avenue Sw, Calgary
- Bedrooms: 2
- Bathrooms: 1
- Living area: 885 square feet
- Type: Apartment
Source: Public Records
Note: This property is not currently for sale or for rent on Ovlix.
We have found 6 Condos that closely match the specifications of the property located at 1205 738 3 Avenue Sw with distances ranging from 2 to 10 kilometers away. The prices for these similar properties vary between 179,997 and 304,998.
Recently Sold Properties
Nearby Places
Name
Type
Address
Distance
River Cafe
Bar
25 Prince's Island Park
0.6 km
Keg Steakhouse & Bar
Bar
320 4 Ave SW
0.6 km
Prince's Island Park
Park
698 Eau Claire Ave SW
0.7 km
Devonian Gardens
Park
8 Ave SW
0.8 km
CORE Shopping Centre
Shopping mall
324 8th Ave SW
0.8 km
Calgary Chinese Cultural Centre
Museum
197 1 St SW
0.9 km
Shaw Millennium Park
Park
Calgary
1.1 km
Sport Chek Stephen Avenue
Clothing store
120 8 Ave SW
1.1 km
The Palomino Smokehouse
Restaurant
109 7th Ave SW
1.1 km
The Fairmont Palliser Hotel
Lodging
133 9th Ave SW
1.1 km
Blink Restaurant & Bar
Bar
111 8 Ave SW
1.1 km
Hyatt Regency Calgary
Restaurant
700 Centre Street SE
1.2 km
Property Details
- Cooling: None
- Heating: Hot Water
- Stories: 17
- Year Built: 1982
- Structure Type: Apartment
- Exterior Features: Concrete
- Architectural Style: High rise
- Construction Materials: Poured concrete
Interior Features
- Flooring: Laminate, Ceramic Tile
- Appliances: Refrigerator, Dishwasher, Stove, Hood Fan, Window Coverings, Garage door opener, Washer & Dryer
- Living Area: 885
- Bedrooms Total: 2
- Above Grade Finished Area: 885
- Above Grade Finished Area Units: square feet
Exterior & Lot Features
- Lot Features: Elevator, No Animal Home, No Smoking Home, Parking
- Parking Total: 1
- Parking Features: Underground
- Building Features: Laundry Facility
Location & Community
- Common Interest: Condo/Strata
- Street Dir Suffix: Southwest
- Subdivision Name: Eau Claire
- Community Features: Pets Allowed With Restrictions
Property Management & Association
- Association Fee: 937.39
- Association Name: Condo first
- Association Fee Includes: Common Area Maintenance, Property Management, Waste Removal, Heat, Electricity, Water, Insurance, Parking, Reserve Fund Contributions, Sewer
Tax & Legal Information
- Tax Year: 2024
- Parcel Number: 0024778912
- Tax Annual Amount: 1987
- Zoning Description: DC
*** #1205-738 3AV SW *** Modern Eau Claire Condo only blocks from the Bow River , professionally custom designed unit with great skyline view from your Balcony. this 885 sq ft-2 Bed, Laundry room, open office , master bedroom has walk-in closet with cheater door to bathroom. . The stylish renovated kitchen features stainless steel appliances , glass tile backsplash, walnut style cabinetry & ample quartz countertops . The spacious living room hosts an area for dining and place for relaxing or entertaining as you sit down and read/watch TV. Floor to ceiling patio doors take you outside to a circular style balcony overlooking the beautiful cityscape that our city has to offer. Walk over to the den area where you can enjoy your home office . There are two adequate size bedrooms that feature ample space to hold all your belongings & clothing & the master boasts a built-in desk area. The renovated 4 piece bath features an oversized sink with two faucets & bath/shower. This home comes with a sunny south exposure letting in as much light as possible during the day. An assigned parking stall is offered . Special unit to suit your city style ! (id:1945)
Demographic Information
Neighbourhood Education
| Master's degree | 100 |
| Bachelor's degree | 220 |
| University / Above bachelor level | 30 |
| University / Below bachelor level | 25 |
| Certificate of Qualification | 25 |
| College | 125 |
| Degree in medicine | 20 |
| University degree at bachelor level or above | 385 |
Neighbourhood Marital Status Stat
| Married | 400 |
| Widowed | 115 |
| Divorced | 95 |
| Separated | 40 |
| Never married | 345 |
| Living common law | 85 |
| Married or living common law | 485 |
| Not married and not living common law | 600 |
Neighbourhood Construction Date
| 1961 to 1980 | 125 |
| 1981 to 1990 | 170 |
| 1991 to 2000 | 185 |
| 2001 to 2005 | 35 |
| 2006 to 2010 | 55 |
| 1960 or before | 20 |










