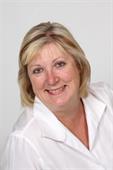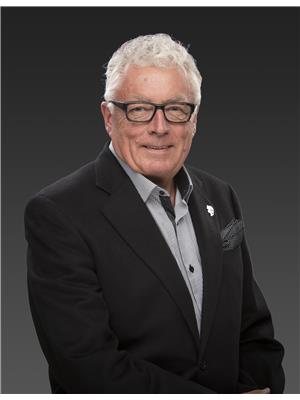864 Lawson Avenue, Kelowna
- Bedrooms: 2
- Bathrooms: 1
- Living area: 1008 square feet
- Type: Residential
- Added: 200 days ago
- Updated: 172 days ago
- Last Checked: 8 hours ago
For more information please click the Brochure button below. Future Development Potential - OCP 2040 Future Land Use C-NHD Core Area Location upon municipal approval. City growth supports infill multi-unit housing. Price indicative of land value, location, and future development potential. Excellent holding property with established tenancy on a month to month basis. Large lot, 50'X150' that fronts Lawson Avenue and is bordered by two alley access. Excellent location - walking distance - transit/shopping/entertainment/cultural district/beach/future UBCO campus/established bike routes. Fenced Property with Walnut and fruit trees, and two separate private backyards. (id:1945)
powered by

Property DetailsKey information about 864 Lawson Avenue
- Roof: Asphalt shingle, Unknown
- Heating: See remarks
- Stories: 1
- Year Built: 1961
- Structure Type: House
- Exterior Features: Brick, Stucco
Interior FeaturesDiscover the interior design and amenities
- Basement: Partial, Crawl space
- Flooring: Laminate
- Appliances: Washer, Refrigerator, Range - Electric, Dryer
- Living Area: 1008
- Bedrooms Total: 2
Exterior & Lot FeaturesLearn about the exterior and lot specifics of 864 Lawson Avenue
- Lot Features: Private setting, Treed, Corner Site, Irregular lot size
- Water Source: Municipal water
- Lot Size Units: acres
- Parking Total: 3
- Parking Features: Detached Garage, Heated Garage
- Lot Size Dimensions: 0.17
Location & CommunityUnderstand the neighborhood and community
- Common Interest: Freehold
Utilities & SystemsReview utilities and system installations
- Sewer: Municipal sewage system
Tax & Legal InformationGet tax and legal details applicable to 864 Lawson Avenue
- Zoning: Unknown
- Parcel Number: 003-871-991
- Tax Annual Amount: 4209.23
Room Dimensions
| Type | Level | Dimensions |
| Living room | Main level | 14'0'' x 26'0'' |
| Kitchen | Main level | 12'0'' x 20'0'' |
| 4pc Bathroom | Main level | 10'0'' x 8'0'' |
| Bedroom | Main level | 10'0'' x 10'0'' |
| Primary Bedroom | Main level | 14'0'' x 12'0'' |

This listing content provided by REALTOR.ca
has
been licensed by REALTOR®
members of The Canadian Real Estate Association
members of The Canadian Real Estate Association
Nearby Listings Stat
Active listings
73
Min Price
$155,000
Max Price
$2,499,000
Avg Price
$686,669
Days on Market
98 days
Sold listings
35
Min Sold Price
$266,500
Max Sold Price
$1,144,000
Avg Sold Price
$527,814
Days until Sold
171 days















