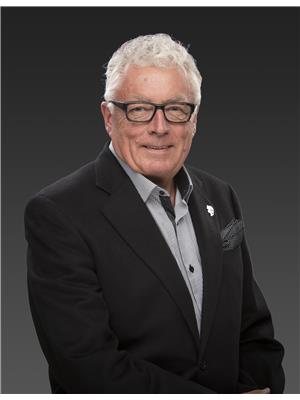4528 Gallaghers Edgewood Drive, Kelowna
- Bedrooms: 2
- Bathrooms: 2
- Living area: 1415 square feet
- Type: Residential
- Added: 243 days ago
- Updated: 35 days ago
- Last Checked: 6 hours ago
A Walk in the Park followed by a stroll through the Woods - - ALL from your backyard in the beautiful Gallaghers Canyon Community. This fabulous rancher features loads of style and quality including Hardwood, Granite and Silestone finishings. Fantastic floor plan with 2 bedrooms, 2 Baths, plus DEN. You'll love the cozy gas fireplace in the living room during the cold months, and the sun soaked patio in the summer months! The private backyard is adjacent to a Park and the natural Woods beyond. What a great opportunity to enjoy the Friendships, Activities, Extensive Facilities, POOL, Tennis Courts, and “State of the Art” Fitness Center along with “World Class” Golf. If you are “Lucky Enough” to live at Gallaghers, you are Lucky Enough. (id:1945)
powered by

Property DetailsKey information about 4528 Gallaghers Edgewood Drive
- Roof: Asphalt shingle, Unknown
- Cooling: Central air conditioning
- Heating: Forced air
- Stories: 1
- Year Built: 2009
- Structure Type: House
Interior FeaturesDiscover the interior design and amenities
- Appliances: Washer, Refrigerator, Range - Electric, Dishwasher, Dryer, Microwave
- Living Area: 1415
- Bedrooms Total: 2
- Fireplaces Total: 1
- Fireplace Features: Gas, Unknown
Exterior & Lot FeaturesLearn about the exterior and lot specifics of 4528 Gallaghers Edgewood Drive
- Water Source: Municipal water
- Lot Size Units: acres
- Parking Total: 2
- Parking Features: Attached Garage
- Lot Size Dimensions: 0.17
Location & CommunityUnderstand the neighborhood and community
- Common Interest: Condo/Strata
Property Management & AssociationFind out management and association details
- Association Fee: 315.15
Utilities & SystemsReview utilities and system installations
- Sewer: Municipal sewage system
Tax & Legal InformationGet tax and legal details applicable to 4528 Gallaghers Edgewood Drive
- Zoning: Unknown
- Parcel Number: 026-193-914
- Tax Annual Amount: 4758.23
Room Dimensions
| Type | Level | Dimensions |
| Other | Main level | 19'8'' x 22'4'' |
| Other | Main level | 7'4'' x 6'10'' |
| Laundry room | Main level | 9'5'' x 5'2'' |
| 4pc Bathroom | Main level | 7'3'' x 6'10'' |
| Den | Main level | 13'5'' x 12'5'' |
| Bedroom | Main level | 10'11'' x 10'7'' |
| 4pc Ensuite bath | Main level | 12'0'' x 5'3'' |
| Primary Bedroom | Main level | 11'9'' x 12'5'' |
| Dining room | Main level | 14'3'' x 12'5'' |
| Kitchen | Main level | 10'8'' x 13'2'' |
| Living room | Main level | 9'10'' x 25'8'' |

This listing content provided by REALTOR.ca
has
been licensed by REALTOR®
members of The Canadian Real Estate Association
members of The Canadian Real Estate Association
Nearby Listings Stat
Active listings
11
Min Price
$359,000
Max Price
$1,495,000
Avg Price
$981,336
Days on Market
91 days
Sold listings
6
Min Sold Price
$395,500
Max Sold Price
$1,128,000
Avg Sold Price
$927,733
Days until Sold
156 days
















