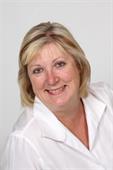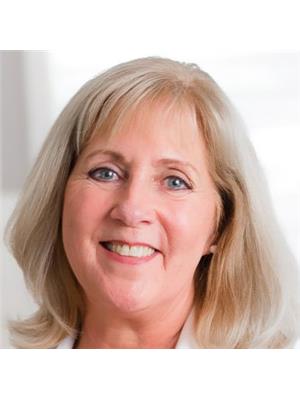465 Okaview Road, Kelowna
- Bedrooms: 5
- Bathrooms: 4
- Living area: 4465 square feet
- Type: Residential
- Added: 4 days ago
- Updated: 1 days ago
- Last Checked: 11 hours ago
Location! Nestled in the highly sought-after Upper Mission, this stunning home sits on a beautifully landscaped 0.4-acre lot, offering a private setting with mature trees and a fully fenced backyard, ideal for gatherings and entertaining. Step into your own oasis featuring a sparkling pool and a luxurious hot tub—plenty of space to relax and socialize. Inside, you'll find a welcoming interior with new engineered hardwood floors on the main level. The spacious dining and living rooms offer breathtaking, panoramic views of Lake Okanagan & downtown Kelowna. Enjoy ultimate relaxation on 1 of the 2 expansive balconies. The gourmet kitchen features elegant granite countertops, abundant cabinetry, S/S appliances, and a large island perfect for meal prep/casual dining. This thoughtfully designed home includes 5 well-appointed bedrooms - 2 on the second level, 2 on the main level, and 1 on the ground level. The primary suite serves as a peaceful retreat, complete with a cozy fireplace and luxurious 5-piece spa-like ensuite, perfect for unwinding. Upon entry this home, you’re greeted by a grand foyer leading to the inviting family room, ideal for cozy nights. The home is equipped with modern comforts - a sound and security system, 4 gas fireplaces, and a spacious 4-vehicle garage (36x 24). Many thoughtful upgrades have been made to elevate the comfort and enjoyment of this incredible property. Don’t miss your chance to make 465 Oakview Road your new home! (id:1945)
powered by

Property DetailsKey information about 465 Okaview Road
- Roof: Asphalt shingle, Unknown
- Cooling: Central air conditioning
- Heating: Forced air, See remarks
- Stories: 3
- Year Built: 2004
- Structure Type: House
- Exterior Features: Stone, Stucco
Interior FeaturesDiscover the interior design and amenities
- Basement: Full
- Flooring: Hardwood, Carpeted, Ceramic Tile
- Appliances: Refrigerator, Range - Gas, Dishwasher, Washer & Dryer
- Living Area: 4465
- Bedrooms Total: 5
- Fireplaces Total: 1
- Fireplace Features: Gas, Unknown
Exterior & Lot FeaturesLearn about the exterior and lot specifics of 465 Okaview Road
- View: Lake view, Mountain view, View (panoramic)
- Lot Features: Irregular lot size, Central island, Two Balconies
- Water Source: Municipal water
- Lot Size Units: acres
- Parking Total: 8
- Pool Features: Pool, Inground pool
- Parking Features: Attached Garage, See Remarks
- Lot Size Dimensions: 0.44
Location & CommunityUnderstand the neighborhood and community
- Common Interest: Freehold
Utilities & SystemsReview utilities and system installations
- Sewer: Municipal sewage system
Tax & Legal InformationGet tax and legal details applicable to 465 Okaview Road
- Zoning: Unknown
- Parcel Number: 007-934-777
- Tax Annual Amount: 8005.29
Additional FeaturesExplore extra features and benefits
- Security Features: Security system
Room Dimensions
| Type | Level | Dimensions |
| Bedroom | Second level | 15'0'' x 16'0'' |
| Dining nook | Main level | 11'0'' x 10'0'' |
| Laundry room | Basement | 8'0'' x 11'0'' |
| 4pc Bathroom | Second level | x |
| 3pc Bathroom | Main level | x |
| 4pc Bathroom | Basement | x |
| 5pc Ensuite bath | Main level | x |
| Bedroom | Lower level | 12'0'' x 13'0'' |
| Bedroom | Second level | 11'0'' x 13'0'' |
| Bedroom | Main level | 11'0'' x 12'0'' |
| Primary Bedroom | Main level | 14'0'' x 17'0'' |
| Family room | Lower level | 14'0'' x 16'0'' |
| Kitchen | Main level | 13'0'' x 15'0'' |
| Dining room | Main level | 13'0'' x 15'0'' |
| Living room | Main level | 20'0'' x 25'0'' |

This listing content provided by REALTOR.ca
has
been licensed by REALTOR®
members of The Canadian Real Estate Association
members of The Canadian Real Estate Association
Nearby Listings Stat
Active listings
42
Min Price
$775,900
Max Price
$3,995,000
Avg Price
$1,584,114
Days on Market
94 days
Sold listings
13
Min Sold Price
$774,900
Max Sold Price
$3,000,000
Avg Sold Price
$1,546,831
Days until Sold
168 days
















