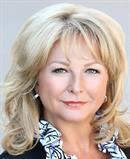856 Hewetson Avenue, Kelowna
- Bedrooms: 4
- Bathrooms: 3
- Living area: 4196 square feet
- Type: Residential
- Added: 124 days ago
- Updated: 20 days ago
- Last Checked: 10 hours ago
Panoramic lake views on a beautiful, quiet street and the perfect family floor plan! On the main level; spacious kitchen w/ huge butcher block walnut countered island, wine fridge/tons of storage, laundry room/mud room w/ access to double garage, powder room, den/office, open concept dining/living room expanding out to one of multiple outdoor entertaining areas where you will soak up beautiful lake views! Upper level; spacious primary suite w/ 5pc ensuite & walk-in closet along w/ 3 other king sized bedrooms & a full bath. The lower level is your open canvas - perfect for a games room/movie theatre/gym, potential full bath and an additional bedroom or two, or a suite! This home features a multi-level deck out back with a granite outdoor bar area, swim spa, additional seating area with pergola, all with stunning lake views to enjoy. Low maintenance with SynLawn in the front yard. Excellent family area with close proximity to park and hiking trails and the new Save On Foods! (id:1945)
powered by

Property DetailsKey information about 856 Hewetson Avenue
- Roof: Asphalt shingle, Unknown
- Cooling: Central air conditioning
- Heating: Forced air, See remarks
- Stories: 3
- Year Built: 2007
- Structure Type: House
- Exterior Features: Composite Siding
Interior FeaturesDiscover the interior design and amenities
- Basement: Full
- Flooring: Tile, Hardwood, Carpeted
- Appliances: Washer, Refrigerator, Range - Gas, Dishwasher, Dryer, Microwave
- Living Area: 4196
- Bedrooms Total: 4
- Fireplaces Total: 1
- Bathrooms Partial: 1
- Fireplace Features: Gas, Unknown
Exterior & Lot FeaturesLearn about the exterior and lot specifics of 856 Hewetson Avenue
- View: City view, Lake view, Valley view, View (panoramic)
- Lot Features: Central island
- Water Source: Municipal water
- Lot Size Units: acres
- Parking Total: 2
- Parking Features: Attached Garage
- Lot Size Dimensions: 0.16
- Waterfront Features: Waterfront nearby
Location & CommunityUnderstand the neighborhood and community
- Common Interest: Freehold
Utilities & SystemsReview utilities and system installations
- Sewer: Municipal sewage system
Tax & Legal InformationGet tax and legal details applicable to 856 Hewetson Avenue
- Zoning: Unknown
- Parcel Number: 026-833-026
- Tax Annual Amount: 6349.41
Room Dimensions
| Type | Level | Dimensions |
| Utility room | Lower level | 8'9'' x 17'4'' |
| Storage | Lower level | 13' x 15'8'' |
| Recreation room | Lower level | 27'4'' x 38' |
| Laundry room | Main level | 9' x 16'11'' |
| Partial bathroom | Main level | 6'7'' x 6'9'' |
| 4pc Bathroom | Second level | 8'11'' x 5'10'' |
| Bedroom | Second level | 13'5'' x 10'9'' |
| Bedroom | Second level | 10'11'' x 16'2'' |
| Bedroom | Second level | 14'4'' x 10'4'' |
| 5pc Ensuite bath | Second level | 9'5'' x 12'2'' |
| Primary Bedroom | Second level | 12'7'' x 17'0'' |
| Den | Main level | 10'9'' x 14'9'' |
| Kitchen | Main level | 15'1'' x 17'4'' |
| Dining room | Main level | 9'9'' x 18'3'' |
| Living room | Main level | 17'7'' x 21'2'' |

This listing content provided by REALTOR.ca
has
been licensed by REALTOR®
members of The Canadian Real Estate Association
members of The Canadian Real Estate Association
Nearby Listings Stat
Active listings
37
Min Price
$719,900
Max Price
$9,600,000
Avg Price
$1,476,323
Days on Market
88 days
Sold listings
20
Min Sold Price
$874,900
Max Sold Price
$9,750,000
Avg Sold Price
$1,735,680
Days until Sold
193 days
















