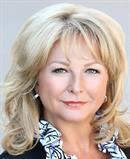5169 South Ridge Drive, Kelowna
- Bedrooms: 4
- Bathrooms: 3
- Living area: 2620 square feet
- Type: Residential
- Added: 106 days ago
- Updated: 3 days ago
- Last Checked: 6 hours ago
Super Value Lake View Home in Upper Mission. This fully updated 4-bedroom home in Upper Mission offers breathtaking lake and city views, just 5 minutes from the new Mission Village at the Pond and within a great school catchment. The bright, open-concept main floor features vaulted ceilings, a spacious kitchen with quartz countertops, stainless steel appliances, and a gas range, with access to both front and back decks. Relax in the 5-piece master ensuite or enjoy the expansive fenced backyard, complete with a synthetic lawn, hot tub, gardening spaces, and a BBQ area—providing ample space for a range of outdoor activities and designed for low-maintenance living. The lower level includes a 1-bedroom in-law suite with its own bathroom, living room, full kitchen, and shared laundry, offering convenience for families, guests, or as a mortgage helper. A hidden office/den in the 2-car garage, once used as a business office, adds versatility. Book now for showings! (id:1945)
powered by

Property DetailsKey information about 5169 South Ridge Drive
- Roof: Asphalt shingle, Unknown
- Cooling: Central air conditioning
- Heating: Forced air, See remarks
- Stories: 1
- Year Built: 2004
- Structure Type: House
- Exterior Features: Stone, Vinyl siding
Interior FeaturesDiscover the interior design and amenities
- Basement: Full
- Flooring: Tile, Laminate, Carpeted
- Appliances: Washer, Refrigerator, Range - Gas, Dishwasher, Dryer, Microwave
- Living Area: 2620
- Bedrooms Total: 4
- Fireplaces Total: 1
- Fireplace Features: Gas, Unknown
Exterior & Lot FeaturesLearn about the exterior and lot specifics of 5169 South Ridge Drive
- View: City view, Lake view, Mountain view, View (panoramic)
- Lot Features: Private setting, Central island, One Balcony
- Water Source: Municipal water
- Lot Size Units: acres
- Parking Total: 2
- Parking Features: Attached Garage
- Lot Size Dimensions: 0.19
Location & CommunityUnderstand the neighborhood and community
- Common Interest: Freehold
- Community Features: Family Oriented
Utilities & SystemsReview utilities and system installations
- Sewer: Municipal sewage system
Tax & Legal InformationGet tax and legal details applicable to 5169 South Ridge Drive
- Zoning: Unknown
- Parcel Number: 025-777-076
- Tax Annual Amount: 4861.48
Additional FeaturesExplore extra features and benefits
- Security Features: Smoke Detector Only
Room Dimensions
| Type | Level | Dimensions |
| Bedroom | Basement | 15'1'' x 9'4'' |
| Dining room | Main level | 8'7'' x 9'0'' |
| 3pc Bathroom | Basement | 5'11'' x 8'10'' |
| Kitchen | Basement | 13'10'' x 10'8'' |
| Den | Basement | 7'7'' x 8'0'' |
| Living room | Basement | 11'0'' x 12'5'' |
| 4pc Bathroom | Main level | 9'4'' x 7'10'' |
| Bedroom | Main level | 9'9'' x 12'8'' |
| Bedroom | Main level | 10'11'' x 13'7'' |
| 5pc Ensuite bath | Main level | 9'6'' x 9'5'' |
| Primary Bedroom | Main level | 13'0'' x 16'6'' |
| Living room | Main level | 13'7'' x 16'2'' |
| Kitchen | Main level | 11'11'' x 13'3'' |

This listing content provided by REALTOR.ca
has
been licensed by REALTOR®
members of The Canadian Real Estate Association
members of The Canadian Real Estate Association
Nearby Listings Stat
Active listings
36
Min Price
$719,900
Max Price
$9,600,000
Avg Price
$1,489,582
Days on Market
89 days
Sold listings
21
Min Sold Price
$874,900
Max Sold Price
$9,750,000
Avg Sold Price
$1,704,838
Days until Sold
187 days

















