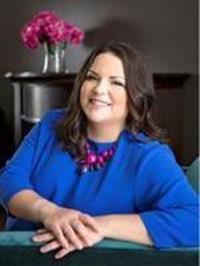5503 50 Avenue, Lloydminster
- Bedrooms: 4
- Bathrooms: 2
- Living area: 1144 square feet
- Type: Residential
Source: Public Records
Note: This property is not currently for sale or for rent on Ovlix.
We have found 6 Houses that closely match the specifications of the property located at 5503 50 Avenue with distances ranging from 2 to 4 kilometers away. The prices for these similar properties vary between 264,900 and 334,900.
Recently Sold Properties
Nearby Places
Name
Type
Address
Distance
Queen Elizabeth School
School
Lloydminster
0.2 km
Econo Lodge
Lodging
5009 51 St
0.6 km
Lloyd FM
Establishment
5026 50 St
0.7 km
Lloydminster Public Library
Library
5010 49 St
0.8 km
E.S. Laird Middle School
School
4808 45 Ave
1.2 km
KC Steakhouse
Restaurant
4406 49 Ave
1.3 km
Cheers Restaurant & Lounge
Restaurant
4301 49 Ave
1.4 km
Tim Hortons
Cafe
5401 44 St
1.5 km
Safeway
Grocery or supermarket
5211 44 St
1.5 km
DAIRY QUEEN BRAZIER
Store
5502 44 St
1.5 km
Holiday Inn Hotel & Suites Lloydminster
Lodging
5612 44 St
1.6 km
Best Canadian Motor Inns
Lodging
4320 44 St
1.7 km
Property Details
- Cooling: None
- Heating: Forced air, Natural gas, Other
- Stories: 1
- Year Built: 1974
- Structure Type: House
- Exterior Features: Concrete, Composite Siding
- Foundation Details: Poured Concrete
- Architectural Style: Bungalow
- Construction Materials: Poured concrete, Wood frame
Interior Features
- Basement: Finished, Full
- Flooring: Laminate, Carpeted, Vinyl Plank
- Appliances: Refrigerator, Dishwasher, Stove, Microwave Range Hood Combo, Washer & Dryer
- Living Area: 1144
- Bedrooms Total: 4
- Above Grade Finished Area: 1144
- Above Grade Finished Area Units: square feet
Exterior & Lot Features
- Lot Size Units: square feet
- Parking Total: 2
- Parking Features: Detached Garage, Parking Pad, RV
- Lot Size Dimensions: 10565.00
Location & Community
- Common Interest: Freehold
- Subdivision Name: North Lloydminster
Tax & Legal Information
- Tax Lot: 19-20
- Tax Year: 2024
- Tax Block: 10
- Parcel Number: 0127547095
- Tax Annual Amount: 2481.05
- Zoning Description: C5
Step inside to discover a cozy, well-cared-for interior that exudes warmth and comfort. The spacious living area is filled with natural light, creating a bright and welcoming atmosphere. The kitchen is functional and stylish, offering ample counter space and cabinetry, making meal preparation a breeze. Adjacent to the kitchen, the dining area is ideal for family gatherings and casual dining. This home features comfortable bedrooms, providing plenty of space for relaxation. The well-appointed bathroom is designed with convenience in mind, catering to all your daily needs. Outside, the property truly shines with its large, beautifully landscaped yard. Perfect for outdoor enthusiasts, this expansive space offers endless possibilities for gardening, playing, or simply enjoying the fresh air. The back alley access adds convenience and potential for additional parking or storage options. A single detached garage provides secure parking and additional storage, ensuring your vehicle and belongings are well-protected. The proximity to the exhibition grounds and the civic centre hockey arena means you’ll have easy access to local events, sports, and entertainment, enhancing your lifestyle with vibrant community activities. Don’t miss the opportunity to own this lovely bungalow in a prime location. With its well-maintained condition, ample outdoor space, and convenient amenities nearby, this home is ready to welcome its new owners. Schedule a viewing today and experience the charm and comfort this property has to offer. Check out the 3D virtual tour! (id:1945)
Demographic Information
Neighbourhood Education
| Bachelor's degree | 15 |
| University / Below bachelor level | 10 |
| Certificate of Qualification | 10 |
| College | 15 |
| University degree at bachelor level or above | 15 |
Neighbourhood Marital Status Stat
| Married | 95 |
| Widowed | 10 |
| Divorced | 30 |
| Separated | 20 |
| Never married | 105 |
| Living common law | 35 |
| Married or living common law | 130 |
| Not married and not living common law | 160 |
Neighbourhood Construction Date
| 1961 to 1980 | 35 |
| 1981 to 1990 | 20 |
| 1991 to 2000 | 20 |
| 2006 to 2010 | 10 |
| 1960 or before | 60 |










