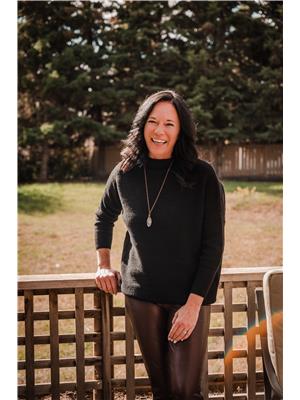1401 47 C Avenue, Lloydminster
- Bedrooms: 3
- Bathrooms: 3
- Living area: 1085 square feet
- Type: Residential
Source: Public Records
Note: This property is not currently for sale or for rent on Ovlix.
We have found 6 Houses that closely match the specifications of the property located at 1401 47 C Avenue with distances ranging from 2 to 4 kilometers away. The prices for these similar properties vary between 214,900 and 398,900.
Nearby Listings Stat
Active listings
9
Min Price
$257,000
Max Price
$479,900
Avg Price
$352,356
Days on Market
86 days
Sold listings
8
Min Sold Price
$219,900
Max Sold Price
$364,900
Avg Sold Price
$312,546
Days until Sold
63 days
Property Details
- Cooling: None
- Heating: Forced air, Natural gas
- Year Built: 2012
- Structure Type: House
- Exterior Features: Vinyl siding
- Foundation Details: Wood
- Architectural Style: Bi-level
Interior Features
- Basement: Finished, Full
- Flooring: Hardwood, Carpeted, Linoleum, Vinyl Plank
- Appliances: Washer, Refrigerator, Dishwasher, Stove, Dryer, Microwave Range Hood Combo, Window Coverings, Water Heater - Gas
- Living Area: 1085
- Bedrooms Total: 3
- Fireplaces Total: 1
- Above Grade Finished Area: 1085
- Above Grade Finished Area Units: square feet
Exterior & Lot Features
- Lot Size Units: acres
- Parking Total: 1
- Parking Features: Parking Pad, Concrete
- Lot Size Dimensions: 0.12
Location & Community
- Common Interest: Freehold
- Subdivision Name: Wallacefield
Tax & Legal Information
- Tax Lot: 75
- Tax Year: 2024
- Tax Block: 4
- Tax Annual Amount: 3228
- Zoning Description: R1
Welcome to your new home! This beautiful 1085 sq ft bi-level is located on a corner lot in the lovely Wallacefield neighbourhood, one of Lloydminster’s most family-friendly areas. Close to parks, playgrounds, trails, and shopping, it’s the ideal spot for families to enjoy both outdoor fun and convenient access to all the amenities. As you enter, you’re greeted by a spacious, welcoming entryway with a big closet to keep all your coats and shoes tidy. The main floor offers a cozy living room with a warm gas fireplace and gorgeous hardwood floors, leading you to a great kitchen layout that’s perfect for family meals and hosting friends. The kitchen features a large island, lots of cabinets for storage, and includes all the appliances you need! The main floor also features two lovely bedrooms, including the master, which comes with its own private ensuite and two big closets—perfect for extra storage. Downstairs, you’ll find a huge family room (with potential to convert part into a 4th bedroom), great for movie nights and room for a play area. There’s also a sizeable third bedroom, a full 4pc. bathroom, laundry room, and even more storage under the stairs. Outside, the backyard is ready for family barbecues and summer nights by the fire pit, complete with a covered deck. If you’re looking for a well-maintained, affordable, and charming home, this will be the perfect fit for you and your family! (id:1945)











