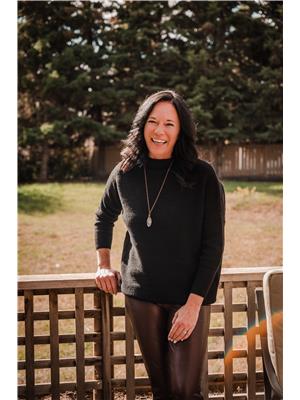1235 49 Avenue, Lloydminster
- Bedrooms: 3
- Bathrooms: 1
- Living area: 972 square feet
- Type: Residential
Source: Public Records
Note: This property is not currently for sale or for rent on Ovlix.
We have found 6 Houses that closely match the specifications of the property located at 1235 49 Avenue with distances ranging from 2 to 4 kilometers away. The prices for these similar properties vary between 184,900 and 349,900.
Nearby Places
Name
Type
Address
Distance
Tim Hortons
Cafe
1504 50 Ave
0.1 km
West Harvest Express
Lodging
1402 50 Ave
0.2 km
Westridge Buick GMC
Car repair
2406 - 50 Avenue
0.8 km
Winston Churchill School
School
Lloydminster
1.4 km
Lakeland College, Lloydminster Campus
University
2602 59 Ave
2.3 km
Tasty K's
Food
5008 39 St
2.5 km
Tim Hortons
Cafe
3902 50 Ave
2.5 km
Safeway
Grocery or supermarket
5211 44 St
2.9 km
Cheers Restaurant & Lounge
Restaurant
4301 49 Ave
2.9 km
KC Steakhouse
Restaurant
4406 49 Ave
3.0 km
Tim Hortons
Cafe
5401 44 St
3.1 km
Best Canadian Motor Inns
Lodging
4320 44 St
3.1 km
Property Details
- Cooling: None
- Heating: Forced air
- Year Built: 2004
- Structure Type: House
- Exterior Features: Vinyl siding
- Foundation Details: Wood
- Architectural Style: Bi-level
- Construction Materials: Wood frame
Interior Features
- Basement: Unfinished, Full
- Flooring: Laminate, Carpeted, Linoleum
- Appliances: Washer, Refrigerator, Dishwasher, Stove, Dryer
- Living Area: 972
- Bedrooms Total: 3
- Above Grade Finished Area: 972
- Above Grade Finished Area Units: square feet
Exterior & Lot Features
- Lot Features: PVC window
- Lot Size Units: square feet
- Parking Total: 3
- Parking Features: Parking Pad, Concrete
- Lot Size Dimensions: 4788.00
Location & Community
- Common Interest: Freehold
- Subdivision Name: Wallacefield
Tax & Legal Information
- Tax Lot: 2
- Tax Year: 2024
- Tax Block: 2
- Tax Annual Amount: 2558
- Zoning Description: R1
Step into the exceptional comfort of 1235 49 Ave, Lloyd, Saskatchewan—an immaculate home that has been lovingly maintained by its original owner. From the moment you walk through the door, you'll notice the meticulous care and attention to detail that has kept this home in pristine condition. The main level boasts three generously sized bedrooms, each offering ample closet space. Whether you’re a growing family, a first-time homebuyer, or looking to downsize without compromising on quality, this home offers the perfect balance of style and functionality. The open and inviting living areas provide a warm and welcoming atmosphere with the neutral color pallet. The kitchen is bright and functional, with plenty of counter space with a moveable island. The adjoining dining area seamlessly connects to the kitchen making it easy to enjoy meals and conversation in a comfortable, flowing space.This property has an expansive unfinished basement for you to customize and make your own. This blank canvas offers endless potential for customization—whether you're dreaming of a state-of-the-art home theater, a personal gym, a cozy family room, or additional bedrooms, this space is ready to be transformed to suit your unique needs. Situated in a desirable neighborhood, this home combines the tranquility of suburban living with the convenience of nearby amenities. Schools, parks, shopping, and dining options are all within easy reach, making this an ideal location for anyone looking to settle in a welcoming community. Don’t miss your chance to own this remarkable home—where pristine condition, thoughtful design, and endless possibilities come together. (id:1945)











