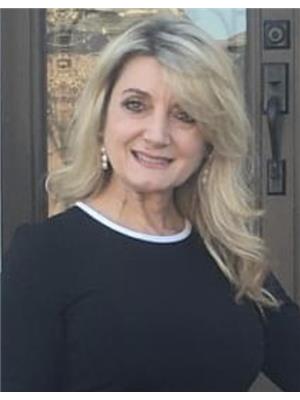607 9090 Yonge Street, Richmond Hill South Richvale
- Bedrooms: 2
- Bathrooms: 1
- Type: Apartment
- Added: 37 days ago
- Updated: 19 days ago
- Last Checked: 14 hours ago
Look no further! Best value for 1 bedroom plus den condo in the luxurious Grand Genesis where convenience and luxury living is a lifestyle. Recently renovated unit includes brand new vinyl laminate flooring throughout, freshly painted walls and updated kitchen cabinetry. Modern kitchen with S/S appliances and brand new cooktop. Open flow design in living/dining room with walk-out to generous sized balcony with S/E, unobstructed views. Den is large enough to be used as a second bedroom. Primary bedroom has large closet for all your storage needs. Don't let it get away!
powered by

Property DetailsKey information about 607 9090 Yonge Street
- Cooling: Central air conditioning
- Heating: Forced air, Natural gas
- Structure Type: Apartment
- Exterior Features: Concrete
Interior FeaturesDiscover the interior design and amenities
- Flooring: Laminate
- Appliances: Refrigerator, Dishwasher, Stove, Range, Oven, Microwave, Cooktop, Window Coverings
- Bedrooms Total: 2
Exterior & Lot FeaturesLearn about the exterior and lot specifics of 607 9090 Yonge Street
- Lot Features: Wheelchair access, Balcony, Carpet Free, Sauna
- Parking Total: 1
- Pool Features: Indoor pool
- Parking Features: Underground
- Building Features: Storage - Locker, Exercise Centre, Recreation Centre, Party Room
Location & CommunityUnderstand the neighborhood and community
- Directions: Yonge St South of 16th Avenue
- Common Interest: Condo/Strata
- Community Features: Pet Restrictions
Property Management & AssociationFind out management and association details
- Association Fee: 628
- Association Name: Crossbridge Condominium Services Ltd.
- Association Fee Includes: Common Area Maintenance, Heat, Water, Insurance, Parking
Tax & Legal InformationGet tax and legal details applicable to 607 9090 Yonge Street
- Tax Annual Amount: 2468.55
Room Dimensions
| Type | Level | Dimensions |
| Living room | Flat | 6.74 x 3.35 |
| Dining room | Flat | 6.74 x 3.35 |
| Kitchen | Flat | 6.74 x 3.35 |
| Primary Bedroom | Flat | 3.25 x 3.05 |
| Den | Flat | 3.05 x 2.5 |

This listing content provided by REALTOR.ca
has
been licensed by REALTOR®
members of The Canadian Real Estate Association
members of The Canadian Real Estate Association
Nearby Listings Stat
Active listings
6
Min Price
$585,000
Max Price
$4,500,000
Avg Price
$1,251,500
Days on Market
53 days
Sold listings
0
Min Sold Price
$0
Max Sold Price
$0
Avg Sold Price
$0
Days until Sold
days
Nearby Places
Recently Sold Properties
4
4
3
m2
$1,799,000
In market 54 days
Invalid date
4
3
3
m2
$2,398,800
In market 132 days
Invalid date














