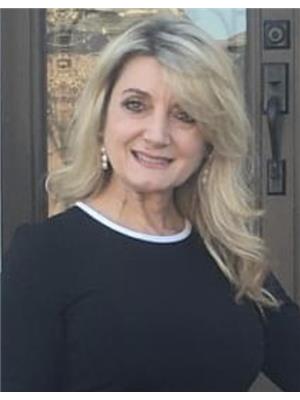1507 2 Anndale Drive, Toronto Willowdale East
- Bedrooms: 2
- Bathrooms: 2
- Type: Apartment
- Added: 27 days ago
- Updated: 26 days ago
- Last Checked: 14 hours ago
Welcome To 2 Anndale Dr, A Luxury Condo Built By Tridel At Sheppard & Yonge In The Heart Of North York! This Gorgeous 2 Bedrooms, 2 Bathrooms Unit Features Fantastic East Views W/Large Picture Windows, Impressive 9 Ft Ceilings. Spacious Living Room Combined W/ Open Concept Kitchen, Large Balcony W/East Views. Great Split Bedroom Layout, Walk-In Closet & 4 Pc Ensuite In Primary Bedroom, Elegant Laminate Floors Throughout. Experience Top-Tier Amenities, Including Outdoor Pool, Rooftop Garden, Recreation Room, Fitness Centre, Dry/Steam Sauna, Guest Suites, And 24 Hours Concierge Service. This Vibrant Neighborhood Offers Unparalleled Convenience, With Everything You Need Just Steps Away. Prime Location Choice For Commercial & Residential Mixed-Use. Enjoy Indoor Underground Access To Sheppard-Yonge Subway, Whole Foods Supermarket And Groceries, Cafe/Restaurants, Entertainment & Cinemas, Educational Institutions, Medical, Legal & Bank Services, And Magnificent Office Towers. Only 3 Mins Drive To Hwy 401 And Quick Access To Hwy 404 And DVP.
powered by

Property DetailsKey information about 1507 2 Anndale Drive
- Cooling: Central air conditioning
- Heating: Forced air, Natural gas
- Structure Type: Apartment
- Exterior Features: Concrete
Interior FeaturesDiscover the interior design and amenities
- Flooring: Laminate
- Bedrooms Total: 2
Exterior & Lot FeaturesLearn about the exterior and lot specifics of 1507 2 Anndale Drive
- Lot Features: Balcony
- Parking Total: 1
- Pool Features: Outdoor pool
- Parking Features: Underground
- Building Features: Storage - Locker, Exercise Centre, Security/Concierge
Location & CommunityUnderstand the neighborhood and community
- Directions: Yonge St / Sheppard Ave E
- Common Interest: Condo/Strata
- Community Features: Pet Restrictions
Property Management & AssociationFind out management and association details
- Association Fee: 1017.77
- Association Name: Percel Inc. 647-350-2364
- Association Fee Includes: Common Area Maintenance, Water, Insurance, Parking
Tax & Legal InformationGet tax and legal details applicable to 1507 2 Anndale Drive
- Tax Annual Amount: 4077.15
Room Dimensions
| Type | Level | Dimensions |
| Living room | Main level | 4.11 x 3.26 |
| Dining room | Main level | 3.66 x 2.74 |
| Kitchen | Main level | 3.66 x 2.74 |
| Bedroom | Main level | 3.66 x 3.05 |
| Bedroom 2 | Main level | 3.32 x 3.05 |

This listing content provided by REALTOR.ca
has
been licensed by REALTOR®
members of The Canadian Real Estate Association
members of The Canadian Real Estate Association
Nearby Listings Stat
Active listings
65
Min Price
$298,000
Max Price
$2,149,000
Avg Price
$931,584
Days on Market
41 days
Sold listings
1
Min Sold Price
$789,900
Max Sold Price
$789,900
Avg Sold Price
$789,900
Days until Sold
76 days
Nearby Places
Recently Sold Properties
1
1
3
m2
$599,800
In market 88 days
Invalid date
2
2
1
m2
$754,900
In market 207 days
Invalid date
1
1
3
m2
$664,800
In market 139 days
Invalid date












