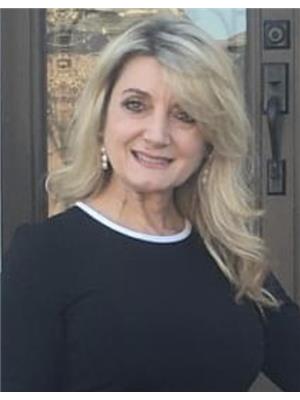1507 2 Anndale Drive, Toronto
- Bedrooms: 2
- Bathrooms: 2
- Type: Apartment
- Added: 14 days ago
- Updated: 14 days ago
- Last Checked: 9 hours ago
Welcome To 2 Anndale Dr, A Luxury Condo Built By Tridel At Sheppard & Yonge In The Heart Of North York! This Gorgeous 2 Bedrooms, 2 Bathrooms Unit Features Fantastic East Views W/Large Picture Windows, Impressive 9 Ft Ceilings. Spacious Living Room Combined W/ Open Concept Kitchen, Large Balcony W/East Views. Great Split Bedroom Layout, Walk-In Closet & 4 Pc Ensuite In Primary Bedroom, Elegant Laminate Floors Throughout. Experience Top-Tier Amenities, Including Outdoor Pool, Rooftop Garden, Recreation Room, Fitness Centre, Dry/Steam Sauna, Guest Suites, And 24 Hours Concierge Service. This Vibrant Neighborhood Offers Unparalleled Convenience, With Everything You Need Just Steps Away. Prime Location Choice For Commercial & Residential Mixed-Use. Enjoy Indoor Underground Access To Sheppard-Yonge Subway, Whole Foods Supermarket And Groceries, Cafe/Restaurants, Entertainment & Cinemas, Educational Institutions, Medical, Legal & Bank Services, And Magnificent Office Towers. Only 3 Mins Drive To Hwy 401 And Quick Access To Hwy 404 And DVP.
powered by

Property DetailsKey information about 1507 2 Anndale Drive
- Cooling: Central air conditioning
- Heating: Forced air, Natural gas
- Structure Type: Apartment
- Exterior Features: Concrete
- Address: 2 Anndale Dr
- Type: Luxury Condo
- Developer: Tridel
- Bedrooms: 2
- Bathrooms: 2
- Balcony: Large with East Views
- Layout: Great Split Bedroom Layout
- Parking: 1
- Locker: 1
Interior FeaturesDiscover the interior design and amenities
- Flooring: Elegant Laminate Floors
- Bedrooms Total: 2
- Views: Fantastic East Views
- Windows: Large Picture Windows
- Ceiling Height: 9 Ft
- Living Room: Spacious Combined with Open Concept Kitchen
- Primary Bedroom: Walk-In Closet: true, Ensuite: 4 Pc Ensuite
- Kitchen Appliances: Built-In Fridge, Dishwasher, Cook Top, Range Hood, Built-In Oven, Microwave
- Washer Dryer: true
- Light Fixtures: All Existing
- Window Coverings: All Existing
Exterior & Lot FeaturesLearn about the exterior and lot specifics of 1507 2 Anndale Drive
- Lot Features: Balcony
- Parking Total: 1
- Pool Features: Outdoor pool
- Parking Features: Underground
- Building Features: Storage - Locker, Exercise Centre, Security/Concierge
- Amenities: Outdoor Pool, Rooftop Garden, Recreation Room, Fitness Centre, Dry/Steam Sauna, Guest Suites, 24 Hours Concierge Service
Location & CommunityUnderstand the neighborhood and community
- Directions: Yonge St / Sheppard Ave E
- Common Interest: Condo/Strata
- Community Features: Pet Restrictions
- Neighborhood: Vibrant
- Convenience: Everything Steps Away
- Commercial Residential Mixed Use: true
- Public Transit: Indoor Underground Access to Sheppard-Yonge Subway
- Nearby Facilities: Whole Foods Supermarket, Groceries, Cafes, Restaurants, Entertainment, Cinemas, Educational Institutions, Medical Services, Legal Services, Bank Services, Office Towers
- Accessibility: Highway 401: 3 Mins Drive, Highway 404: true, DVP: true
Property Management & AssociationFind out management and association details
- Association Fee: 1017.77
- Association Name: Percel Inc. 647-350-2364
- Association Fee Includes: Common Area Maintenance, Water, Insurance, Parking
- Management Services: 24 Hours Concierge Service
Tax & Legal InformationGet tax and legal details applicable to 1507 2 Anndale Drive
- Tax Annual Amount: 4077.15
Room Dimensions

This listing content provided by REALTOR.ca
has
been licensed by REALTOR®
members of The Canadian Real Estate Association
members of The Canadian Real Estate Association
Nearby Listings Stat
Active listings
216
Min Price
$75,000
Max Price
$3,988,000
Avg Price
$1,010,978
Days on Market
119 days
Sold listings
57
Min Sold Price
$150,000
Max Sold Price
$1,699,000
Avg Sold Price
$868,376
Days until Sold
61 days































