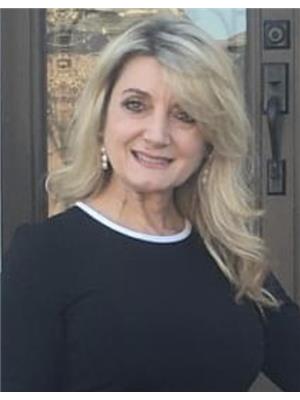2306 2 Anndale Drive, Toronto Willowdale East
- Bedrooms: 1
- Bathrooms: 1
- Type: Apartment
- Added: 12 days ago
- Updated: 12 days ago
- Last Checked: 14 hours ago
Must Sell! Luxury Condo at Yonge & Sheppard. Live in style at this Tridel-built gem with INDOOR direct access to the subway and Whole Foods. 9-foot ceiling, 1 bedroom with a study in the living room. open-concept kitchen, and high-end built-in appliances, move-in ready and accept quick closing. steps to trendy shops, top restaurants, entertainment, and quick access to Hwy 401. Indulge in premium amenities: Swimming pool & steam sauna Fully-equipped fitness center Party room & billiards Outdoor BBQ area. don't miss this rare opportunity for luxury, convenience, and lifestyle!
powered by

Property DetailsKey information about 2306 2 Anndale Drive
- Cooling: Central air conditioning
- Heating: Forced air, Natural gas
- Structure Type: Apartment
- Exterior Features: Concrete
Interior FeaturesDiscover the interior design and amenities
- Flooring: Laminate
- Appliances: Washer, Refrigerator, Dishwasher, Stove, Range, Oven, Dryer, Microwave
- Bedrooms Total: 1
Exterior & Lot FeaturesLearn about the exterior and lot specifics of 2306 2 Anndale Drive
- Lot Features: Balcony, Carpet Free, In suite Laundry
- Parking Total: 1
- Pool Features: Outdoor pool
- Parking Features: Underground
- Building Features: Security/Concierge
Location & CommunityUnderstand the neighborhood and community
- Directions: Yonge/Sheppard
- Common Interest: Condo/Strata
- Community Features: Pet Restrictions
Property Management & AssociationFind out management and association details
- Association Fee: 717.92
- Association Name: Percel Property Management 647-350-2364
- Association Fee Includes: Common Area Maintenance, Water, Insurance, Parking
Tax & Legal InformationGet tax and legal details applicable to 2306 2 Anndale Drive
- Tax Annual Amount: 2968.45
Room Dimensions
| Type | Level | Dimensions |
| Living room | Flat | 5.8 x 3.2 |
| Dining room | Flat | 5.8 x 3.2 |
| Kitchen | Flat | 3.7 x 2 |
| Primary Bedroom | Flat | 3.4 x 3.15 |

This listing content provided by REALTOR.ca
has
been licensed by REALTOR®
members of The Canadian Real Estate Association
members of The Canadian Real Estate Association
Nearby Listings Stat
Active listings
51
Min Price
$135,000
Max Price
$768,000
Avg Price
$577,005
Days on Market
41 days
Sold listings
1
Min Sold Price
$648,000
Max Sold Price
$648,000
Avg Sold Price
$648,000
Days until Sold
84 days
Nearby Places
Recently Sold Properties
1
1
1
m2
$599,800
In market 88 days
Invalid date
2
2
m2
$754,900
In market 207 days
Invalid date












