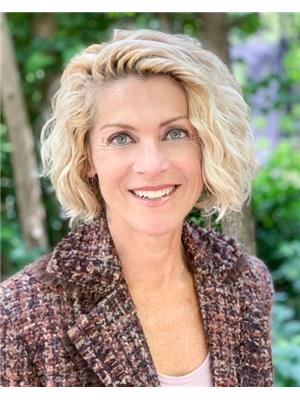21 Frontier Drive, Richmond Hill South Richvale
- Bedrooms: 6
- Bathrooms: 6
- Type: Residential
Source: Public Records
Note: This property is not currently for sale or for rent on Ovlix.
We have found 6 Houses that closely match the specifications of the property located at 21 Frontier Drive with distances ranging from 2 to 10 kilometers away. The prices for these similar properties vary between 2,150,000 and 3,588,000.
Nearby Listings Stat
Active listings
4
Min Price
$2,950,000
Max Price
$4,180,000
Avg Price
$3,641,750
Days on Market
74 days
Sold listings
0
Min Sold Price
$0
Max Sold Price
$0
Avg Sold Price
$0
Days until Sold
days
Property Details
- Cooling: Central air conditioning, Air exchanger
- Heating: Forced air, Natural gas
- Stories: 2
- Structure Type: House
- Exterior Features: Brick, Stone
- Foundation Details: Concrete
Interior Features
- Basement: Finished, Apartment in basement, Walk out, N/A
- Flooring: Hardwood, Porcelain Tile
- Appliances: Refrigerator, Range, Oven, Oven - Built-In, Window Coverings, Garage door opener remote(s)
- Bedrooms Total: 6
- Fireplaces Total: 2
- Bathrooms Partial: 1
Exterior & Lot Features
- Water Source: Municipal water
- Parking Total: 6
- Parking Features: Attached Garage
- Building Features: Fireplace(s)
- Lot Size Dimensions: 14.6 x 35.8 M
Location & Community
- Directions: YONGE/16TH
- Common Interest: Freehold
Utilities & Systems
- Sewer: Sanitary sewer
Tax & Legal Information
- Tax Annual Amount: 12715.54
- Zoning Description: RESIDENTIAL
Additional Features
- Security Features: Alarm system
Custom-Built 10 YEARS Home BY by one of Canada's finest and most acclaimed builders In South Richvale. Located on The Quietest Cul-De-Sac, Apprx 3900Sf, The gourmet family kitchen with every imaginable upgrade With Huge Servery And W/I Pantry, B/I High End Appliances, 10 Ft Main, 9 Ft Bsmt & 2nd, Crown Moulding, Pot Lights Throughout, Coffered & Waffled Ceiling, High Wainscoting Panels, Rich Hardwood & MARBLE Flrs, Wrought Iron Pickets & Oak Staircase. French Designed Fireplaces. All BDRS With Designer Ensuites, Custom Stone Casting, Interlock Driveway. Sprinkler System And Alarm System, Too Many To Descript, Come to See And Make Your Own Home!







