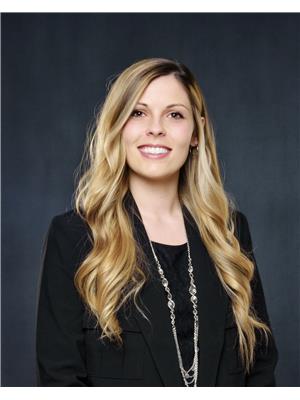40 Melrose Avenue, Yorkton
- Bedrooms: 4
- Bathrooms: 2
- Living area: 1394 square feet
- Type: Residential
- Added: 53 days ago
- Updated: 22 days ago
- Last Checked: 23 hours ago
Step into the welcoming embrace of 40 Melrose Ave, a beautifully maintained 1 3/4 story home that seamlessly blends classic charm with modern comfort. As you enter, you’ll be greeted by the spacious living area, featuring elegant 10 ft ceilings and wood beams, and an attached sunroom completing the living spaces past the living room, the dining area flows into the well-appointed kitchen, which provides access to the 2-piece bathroom off the back porch. On the main floor, you’ll also discover a comfortable bedroom, adding convenience to the home's layout. Ascend to the upper level to explore three additional bedrooms, each bathed in natural light and original character throughout. The updated 4-piece bathroom on this floor combines modern amenities with classic charm. Descend to the fully finished basement, where a large rec room awaits—ideal for family gatherings, playtime, or cozy movie nights. The basement also includes dedicated laundry and utility areas, adding practical convenience to your daily routine. Outside, the property continues to impress with two single detached garages and a large shed(golf cart shed) The garage's are accessible from the front drive and the other from the back alley. The expansive 11,400 sq ft lot provides plenty of room for outdoor activities and gardening. Located in the heart of Yorkton, SK, this home offers a unique blend of historic charm and modern amenities. Don’t miss the opportunity to make this exceptional property your own, book your private showing today! (id:1945)
powered by

Property Details
- Heating: Forced air, Natural gas
- Stories: 1.75
- Year Built: 1907
- Structure Type: House
Interior Features
- Basement: Finished, Full
- Appliances: Washer, Refrigerator, Dishwasher, Stove, Dryer, Storage Shed, Window Coverings, Garage door opener remote(s)
- Living Area: 1394
- Bedrooms Total: 4
Exterior & Lot Features
- Lot Features: Treed, Corner Site, Sump Pump
- Lot Size Units: square feet
- Parking Features: Detached Garage, Parking Space(s)
- Lot Size Dimensions: 11400.00
Location & Community
- Common Interest: Freehold
Tax & Legal Information
- Tax Year: 2024
- Tax Annual Amount: 2226
Room Dimensions

This listing content provided by REALTOR.ca has
been licensed by REALTOR®
members of The Canadian Real Estate Association
members of The Canadian Real Estate Association














