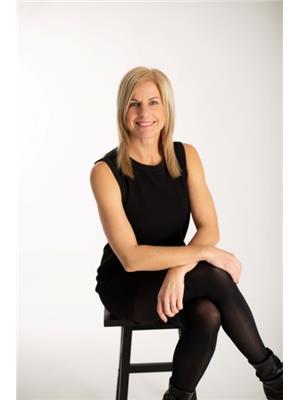215 Sixth Avenue N, Yorkton
- Bedrooms: 4
- Bathrooms: 2
- Living area: 1040 square feet
- Type: Residential
- Added: 35 days ago
- Updated: 8 days ago
- Last Checked: 16 hours ago
Welcome to 215 6th Ave N. This well-maintained bungalow has seen numerous upgrades recently including shingles, windows, updated furnace, water heater, luxury vinyl plank flooring, lighting to name just a few. As you enter the home the large entranceway contains your main floor laundry to the left and your spacious kitchen to the right. Lots of cabinet and countertop space along which flows into your dining area and finally into your large living room area. 2 oversized bedrooms on the main floor with a 4-piece bath. The third smaller bedroom is home to your main floor laundry area. Downstairs there is open space for the rec room area along with two bedrooms and a 2-piece bath. Lots of room to add to your shower or tub should your family require. Outside a single detached garage with good sized yard that contains a fenced area. Situated in a desirable area with a short minute walk to the St. Al’s elementary school and Parkland College. Don’t hesitate to make this your family’s next home. Tenant in place so provide a minimum of 24 hours notice for showing and possession date available December 1. (id:1945)
powered by

Property DetailsKey information about 215 Sixth Avenue N
- Cooling: Central air conditioning
- Heating: Forced air, Natural gas
- Year Built: 1976
- Structure Type: House
- Architectural Style: Bungalow
Interior FeaturesDiscover the interior design and amenities
- Basement: Partially finished, Full
- Appliances: Washer, Refrigerator, Satellite Dish, Dishwasher, Stove, Dryer, Hood Fan, Garage door opener remote(s)
- Living Area: 1040
- Bedrooms Total: 4
Exterior & Lot FeaturesLearn about the exterior and lot specifics of 215 Sixth Avenue N
- Lot Features: Treed
- Parking Features: Detached Garage, Parking Pad, Parking Space(s)
- Lot Size Dimensions: 50x123
Location & CommunityUnderstand the neighborhood and community
- Common Interest: Freehold
Tax & Legal InformationGet tax and legal details applicable to 215 Sixth Avenue N
- Tax Year: 2024
- Tax Annual Amount: 2748
Room Dimensions

This listing content provided by REALTOR.ca
has
been licensed by REALTOR®
members of The Canadian Real Estate Association
members of The Canadian Real Estate Association
Nearby Listings Stat
Active listings
31
Min Price
$109,900
Max Price
$450,000
Avg Price
$240,735
Days on Market
78 days
Sold listings
11
Min Sold Price
$139,800
Max Sold Price
$339,000
Avg Sold Price
$248,791
Days until Sold
61 days
Nearby Places
Additional Information about 215 Sixth Avenue N




























