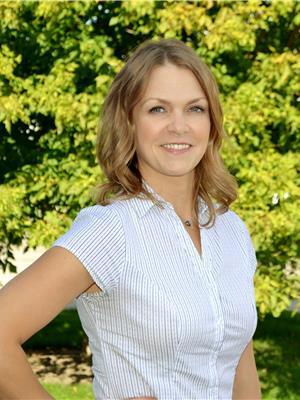348 Myrtle Avenue, Yorkton
- Bedrooms: 4
- Bathrooms: 2
- Living area: 896 square feet
- Type: Residential
- Added: 2 days ago
- Updated: 2 days ago
- Last Checked: 12 hours ago
Welcome to 348 Myrtle Avenue, a charming home located in the peaceful north end of Yorkton, offering quick access to the city's outskirts. This property boasts a unique setting with a spacious green space at the back, perfect for enjoying nature, and community garden plots available for planting. With lanes bordering the south and west sides of the fenced backyard, it's ideal for buyers with RVs, campers, or any recreational vehicles needing extra parking space. The outdoor area is fully fenced, featuring a deck with a covered section, a stone walkway leading to a shed, and a cozy firepit – perfect for relaxing evenings outdoors. Inside, you’ll be greeted by an open floor plan that combines a welcoming eat-in kitchen with white cabinets and a scenic view of the yard, and a spacious living room capable of hosting family gatherings. The main floor also includes two bedrooms and an updated bathroom, offering comfort and style. The fully developed basement expands your living space with a large family room, two additional bedrooms, a 3-piece bathroom, and a laundry area. While there are some finishing touches to be done, this home is move-in ready and waiting for its new owners. Don’t miss the opportunity to make this house your new home! (id:1945)
powered by

Property Details
- Heating: Forced air, Natural gas
- Year Built: 1966
- Structure Type: House
- Architectural Style: Bungalow
Interior Features
- Basement: Finished, Full
- Living Area: 896
- Bedrooms Total: 4
Exterior & Lot Features
- Lot Features: Rectangular
- Lot Size Units: square feet
- Parking Features: Carport, None, Parking Space(s)
- Lot Size Dimensions: 5780.00
Location & Community
- Common Interest: Freehold
Tax & Legal Information
- Tax Year: 2024
- Tax Annual Amount: 2386
Room Dimensions

This listing content provided by REALTOR.ca has
been licensed by REALTOR®
members of The Canadian Real Estate Association
members of The Canadian Real Estate Association















