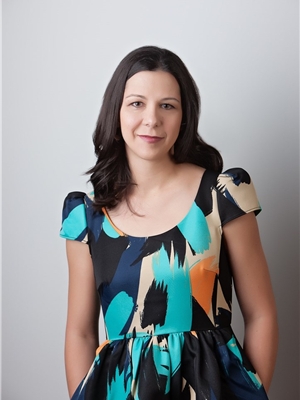21 Murphy Close, Blackfalds
- Bedrooms: 3
- Bathrooms: 2
- Living area: 1309 square feet
- Type: Residential
- Added: 28 days ago
- Updated: 9 days ago
- Last Checked: 15 hours ago
Welcome to 21 Murphy Close, a beautifully crafted 1,292 sq. ft. bi-level home by Manhani Builders in the desirable McKay Ranch community of Blackfalds. Situated on a massive 5,586 sq. ft. lot, the home offers a spacious backyard with room for a future garage, while still maintaining plenty of yard space.Designed for modern comfort, this home features an open-concept layout with 9-foot ceilings, stained maple woodwork, large energy-efficient windows, and MAIN FLOOR LAUNDRY. The kitchen impresses with upgraded painted and stained maple cabinets, quartz countertops, and an upgraded stainless steel appliance package.The private master suite includes a large walk-in closet and ensuite. Outside, enjoy a 12' x 10' treated wood deck and an exterior featuring a blend of vinyl, stone, and wood-grain panellingAdditional features include a full LED lighting package, roughed-in in-floor heating, and the potential for a 3-bedroom basement development. With a high-efficiency furnace, HRV system, IKO Cambridge Shingles with a limited warranty, and a Progressive Home Warranty, this home offers comfort and peace of mind. (id:1945)
powered by

Property DetailsKey information about 21 Murphy Close
- Cooling: None
- Heating: Baseboard heaters, Forced air, In Floor Heating, Natural gas
- Structure Type: House
- Exterior Features: Stone, Vinyl siding
- Foundation Details: Wood
- Architectural Style: Bi-level
Interior FeaturesDiscover the interior design and amenities
- Basement: Unfinished, Full
- Flooring: Carpeted, Vinyl Plank
- Appliances: Refrigerator, Dishwasher, Stove, Oven, Microwave
- Living Area: 1309
- Bedrooms Total: 3
- Above Grade Finished Area: 1309
- Above Grade Finished Area Units: square feet
Exterior & Lot FeaturesLearn about the exterior and lot specifics of 21 Murphy Close
- Lot Features: Cul-de-sac, Closet Organizers
- Lot Size Units: square feet
- Parking Total: 2
- Parking Features: Other
- Lot Size Dimensions: 5727.00
Location & CommunityUnderstand the neighborhood and community
- Common Interest: Freehold
- Subdivision Name: Mckay Ranch
Tax & Legal InformationGet tax and legal details applicable to 21 Murphy Close
- Tax Lot: 33
- Tax Year: 2024
- Tax Block: 11
- Parcel Number: 0036688729
- Tax Annual Amount: 1099
- Zoning Description: R1M
Room Dimensions

This listing content provided by REALTOR.ca
has
been licensed by REALTOR®
members of The Canadian Real Estate Association
members of The Canadian Real Estate Association
Nearby Listings Stat
Active listings
12
Min Price
$75,000
Max Price
$574,900
Avg Price
$367,683
Days on Market
36 days
Sold listings
5
Min Sold Price
$219,900
Max Sold Price
$307,500
Avg Sold Price
$258,260
Days until Sold
30 days
Nearby Places
Additional Information about 21 Murphy Close


































