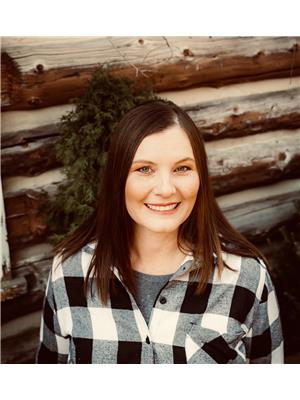80 Hubbel Crescent, Huntsville
- Bedrooms: 4
- Bathrooms: 1
- Living area: 1630 square feet
- Type: Residential
- Added: 27 days ago
- Updated: 24 days ago
- Last Checked: 8 hours ago
Quintessential Split-Level Home in Coveted Huntsville Neighbourhood Welcome to this beautifully maintained 4-bedroom, 2-bathroom split-level home, nestled in one of Huntsville's most desirable neighborhoods. Spanning approximately 1,500 sqft, this inviting residence offers the perfect blend of comfort and functionality. Step inside to discover a spacious main floor featuring a cozy gas fireplace, ideal for those chilly evenings. The layout seamlessly connects the living areas, creating an inviting atmosphere for family gatherings and entertaining guests. Venture to the lower level, where you'll find a generously sized family room, complete with its own gas fireplace, perfect for movie nights or relaxing after a long day. The property boasts an attached garage for added convenience and a backup generator, ensuring peace of mind no matter the weather. The fenced-in backyard is a private oasis, ideal for children and pets to play or for hosting summer barbecues. Located close to local amenities, parks, and schools, this home is perfect for families and anyone looking to enjoy the vibrant community of Huntsville. Don’t miss your chance to make this wonderful property your own! (id:1945)
powered by

Property DetailsKey information about 80 Hubbel Crescent
- Cooling: None
- Heating: Electric, Propane
- Year Built: 1984
- Structure Type: House
- Exterior Features: Aluminum siding, Brick Veneer
- Type: Split-Level Home
- Bedrooms: 4
- Bathrooms: 2
- Square Footage: 1500
- Neighborhood: Coveted Huntsville
- Status: Beautifully maintained
Interior FeaturesDiscover the interior design and amenities
- Basement: Finished, Full
- Appliances: Washer, Refrigerator, Dishwasher, Stove, Dryer, Hood Fan
- Living Area: 1630
- Bedrooms Total: 4
- Fireplaces Total: 2
- Above Grade Finished Area: 1105
- Below Grade Finished Area: 525
- Above Grade Finished Area Units: square feet
- Below Grade Finished Area Units: square feet
- Above Grade Finished Area Source: Plans
- Below Grade Finished Area Source: Other
- Main Floor: Living Area: Spacious, Fireplace: Cozy gas fireplace
- Lower Level: Family Room: Generously sized, Fireplace: Gas fireplace
Exterior & Lot FeaturesLearn about the exterior and lot specifics of 80 Hubbel Crescent
- Lot Features: Paved driveway
- Water Source: Municipal water
- Parking Total: 5
- Parking Features: Attached Garage
- Backyard: Fenced-in
- Oasis: Private
- Garage: Attached
Location & CommunityUnderstand the neighborhood and community
- Directions: Main Street to West Road to Kelly Street to Hubbel Cres to sign on Property
- Common Interest: Freehold
- Subdivision Name: Chaffey
- Proximity: Close to local amenities, parks, and schools
- Community: Vibrant
Utilities & SystemsReview utilities and system installations
- Sewer: Municipal sewage system
- Utilities: Natural Gas, Electricity, Cable, Telephone
- Backup Generator: Yes
Tax & Legal InformationGet tax and legal details applicable to 80 Hubbel Crescent
- Tax Annual Amount: 3012
- Zoning Description: UR1
Additional FeaturesExplore extra features and benefits
- Ideal For Families: Yes
- Perfect For Entertaining: Yes
- Child And Pet Friendly: Yes
Room Dimensions

This listing content provided by REALTOR.ca
has
been licensed by REALTOR®
members of The Canadian Real Estate Association
members of The Canadian Real Estate Association
Nearby Listings Stat
Active listings
9
Min Price
$399,900
Max Price
$849,000
Avg Price
$587,400
Days on Market
73 days
Sold listings
2
Min Sold Price
$369,900
Max Sold Price
$599,000
Avg Sold Price
$484,450
Days until Sold
23 days
Nearby Places
Additional Information about 80 Hubbel Crescent






































