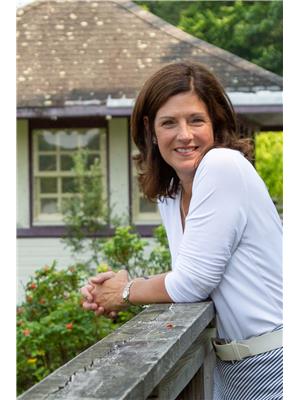49 Glenwood Drive, Huntsville
- Bedrooms: 5
- Bathrooms: 4
- Living area: 4325 square feet
- Type: Residential
- Added: 66 days ago
- Updated: 46 days ago
- Last Checked: 14 hours ago
49 Glenwood is a unique Lindal cedar home ideally situated at the top of a private cul-de-sac, most notable for its cathedral ceilings, wood beams, light-filled living space, extra large windows, open concept living space and proximity to nature within the confines of a cozy but stately house. The driveway is conveniently flat with street level and extends into a two-car garage, while the house sits on a large pie shaped lot providing privacy, quiet and wooded views. Enter the home into a grand foyer that flows into the formal living and dining rooms, as well as the kitchen, family room and eat-in area with direct access to the deck. The main floor also boasts a 2 pc bath, high-quality leaded french doors, 2 bay windows, 3 gas fireplaces and a glassed-in Muskoka room/pass-through to garage with views overlooking the deck. Furthermore, the main floor has two exits to a south west facing sunny deck, which encompasses a gas BBQ and a large seating area. The upper level of this special home boasts a master bedroom with jack and jill walk-in closets and a master bathroom ensuite, as well as another full bathroom and two more large bedrooms --all with cathedral ceilings and beams. The lower level is fully finished with two more large bedrooms/extra rooms, two large living/work spaces, a bathroom, a cedar dry sauna, laundry space with washer and dryer, an abundance of closet and storage space, an electrical room, walkout to forested backyard and a screened porch. Uniformity of flooring throughout this executive home is notable in the use of high-grade plank wood strip flooring found in both the dining and living rooms, as well as both staircases, while all other living spaces boast similar neutral ceramic tiles. Under the garage sits a very large bonus unfinished room perfect for storage or a future workshop. As well, 49 Glenwood offers the features an Automatic backup generator, Central Air, a 5 minute drive to Main street Huntsville, and Community Park and Trails (id:1945)
powered by

Property DetailsKey information about 49 Glenwood Drive
- Cooling: Central air conditioning, Ductless
- Heating: Forced air
- Stories: 2
- Year Built: 1994
- Structure Type: House
- Exterior Features: Wood, See Remarks
- Architectural Style: 2 Level
- Construction Materials: Wood frame
Interior FeaturesDiscover the interior design and amenities
- Basement: Finished, Full
- Appliances: Washer, Refrigerator, Water meter, Sauna, Central Vacuum, Gas stove(s), Dishwasher, Hood Fan
- Living Area: 4325
- Bedrooms Total: 5
- Fireplaces Total: 5
- Bathrooms Partial: 1
- Above Grade Finished Area: 2750
- Below Grade Finished Area: 1575
- Above Grade Finished Area Units: square feet
- Below Grade Finished Area Units: square feet
- Above Grade Finished Area Source: Plans
- Below Grade Finished Area Source: Listing Brokerage
Exterior & Lot FeaturesLearn about the exterior and lot specifics of 49 Glenwood Drive
- Lot Features: Cul-de-sac, Backs on greenbelt, Conservation/green belt, Paved driveway, Automatic Garage Door Opener
- Water Source: Municipal water
- Lot Size Units: acres
- Parking Total: 5
- Parking Features: Attached Garage
- Lot Size Dimensions: 0.65
Location & CommunityUnderstand the neighborhood and community
- Directions: Hwy 60 to Fairy view then right on Glenwood Dr to end of Cul De Sac
- Common Interest: Freehold
- Subdivision Name: Chaffey
- Community Features: Quiet Area, Community Centre
Utilities & SystemsReview utilities and system installations
- Sewer: Municipal sewage system
- Utilities: Natural Gas, Cable, Telephone
Tax & Legal InformationGet tax and legal details applicable to 49 Glenwood Drive
- Tax Annual Amount: 6201
- Zoning Description: R1
Additional FeaturesExplore extra features and benefits
- Security Features: Alarm system, Smoke Detectors
- Number Of Units Total: 1
Room Dimensions

This listing content provided by REALTOR.ca
has
been licensed by REALTOR®
members of The Canadian Real Estate Association
members of The Canadian Real Estate Association
Nearby Listings Stat
Active listings
5
Min Price
$819,000
Max Price
$1,895,000
Avg Price
$1,102,380
Days on Market
89 days
Sold listings
1
Min Sold Price
$949,000
Max Sold Price
$949,000
Avg Sold Price
$949,000
Days until Sold
5 days
Nearby Places
Additional Information about 49 Glenwood Drive






















































