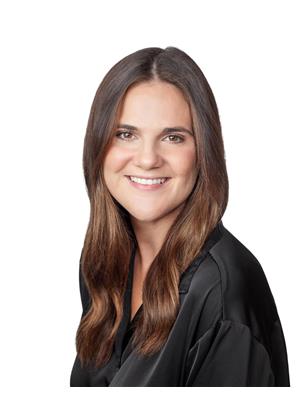1565 Maria Ave, Bathurst
- Bedrooms: 6
- Bathrooms: 3
- Living area: 1727 square feet
- Type: Residential
- Added: 158 days ago
- Updated: 12 days ago
- Last Checked: 56 minutes ago
Welcome to this stunning brick house located on a corner lot with breathtaking ocean views. This property offers a perfect blend of comfortable living spaces and excellent income potential, making it an exceptional investment opportunity. The main floor features a large entrance , three generously sized bedrooms, a spacious living room perfect for family gatherings, a kitchen and dining area designed for seamless entertaining. A full bathroom on this level adds to the convenience and comfort. The fully finished basement is designed with income potential in mind. It includes its own kitchen, living room, three bedrooms, and two full bathrooms, along with a dedicated laundry room. This space is ready to be rented out, providing a fantastic source of additional income. Outside, you'll find a detached garage and a paved driveway, adding to the property's convenience and functionality. The cement deck with a fireplace is perfect for outdoor entertaining. Located in a desirable neighborhood, this home combines the tranquility of ocean views with the practicality of income potential. Dont miss out on the opportunity to own this versatile property. Call today to schedule a viewing and discover all the possibilities this beautiful home has to offer! (id:1945)
powered by

Property Details
- Heating: Baseboard heaters, Electric
- Year Built: 1968
- Structure Type: House
- Exterior Features: Brick
- Foundation Details: Concrete
- Architectural Style: Bungalow, 2 Level
Interior Features
- Flooring: Laminate, Ceramic, Wood
- Living Area: 1727
- Bedrooms Total: 6
- Above Grade Finished Area: 3454
- Above Grade Finished Area Units: square feet
Exterior & Lot Features
- Lot Features: Corner Site, Balcony/Deck/Patio
- Water Source: Municipal water
- Lot Size Units: acres
- Parking Features: Detached Garage
- Lot Size Dimensions: 0.23
Utilities & Systems
- Sewer: Municipal sewage system
Tax & Legal Information
- Parcel Number: 20028858
- Tax Annual Amount: 3692.78
Room Dimensions

This listing content provided by REALTOR.ca has
been licensed by REALTOR®
members of The Canadian Real Estate Association
members of The Canadian Real Estate Association
















