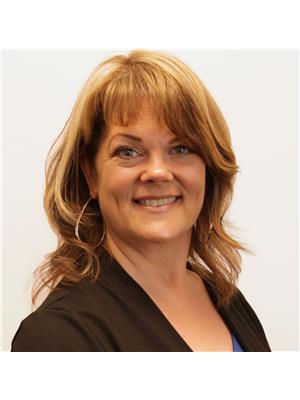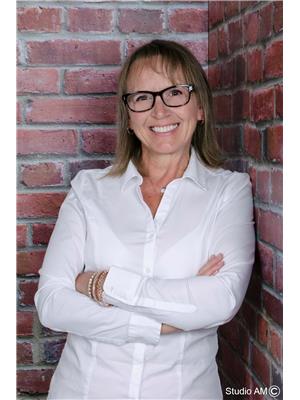1304 St Joseph, Bathurst
- Bedrooms: 4
- Bathrooms: 3
- Type: Residential
- Added: 39 days ago
- Updated: 16 days ago
- Last Checked: 9 hours ago
Welcome to this beautifully updated 4-bedroom, 2-bathroom home that offers a perfect blend of style, comfort, and convenience. Located just minutes from 2 elementary schools, daycares, shopping centers, hospitals, and easy highway access, this home is ideal for families and professionals alike. The heart of the home is the newly updated kitchen, featuring modern cabinetry, sleek countertops, and stainless steel appliancesperfect for preparing meals and entertaining guests. The spacious living area is filled with natural light, offering a warm and inviting space for relaxation and gatherings. One of the standout features of this home is the luxurious therapeutic spa bathroom, designed for ultimate relaxation and wellness. Whether its a long soak after a busy day or a place to unwind, this space is your personal retreat. All four bedrooms are generously sized, offering comfort and versatility for family members, guests, or even a home office setup. Step outside into the fenced backyard, perfect for kids, pets, and outdoor entertaining. Enjoy the privacy and security of your own outdoor space, ideal for summer BBQs or quiet mornings with a cup of coffee. With numerous updates throughout, this home is move-in ready and waiting for you to make it your own. This home was built to R2000 standards and is extremely efficient. Equalized billing for heating/electrical is $255/mth. Dont miss out on this exceptional opportunityschedule your viewing today! (id:1945)
powered by

Property DetailsKey information about 1304 St Joseph
Interior FeaturesDiscover the interior design and amenities
Exterior & Lot FeaturesLearn about the exterior and lot specifics of 1304 St Joseph
Location & CommunityUnderstand the neighborhood and community
Utilities & SystemsReview utilities and system installations
Tax & Legal InformationGet tax and legal details applicable to 1304 St Joseph

This listing content provided by REALTOR.ca
has
been licensed by REALTOR®
members of The Canadian Real Estate Association
members of The Canadian Real Estate Association
Nearby Listings Stat
Active listings
7
Min Price
$219,900
Max Price
$779,999
Avg Price
$477,514
Days on Market
122 days
Sold listings
3
Min Sold Price
$258,900
Max Sold Price
$434,900
Avg Sold Price
$341,233
Days until Sold
79 days
Nearby Places
Additional Information about 1304 St Joseph
















