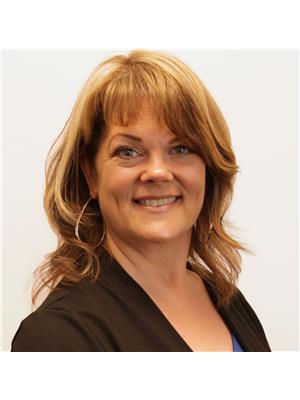579 Principale Street, Petitrocher
- Bedrooms: 3
- Bathrooms: 2
- Living area: 1400 square feet
- Type: Residential
- Added: 53 days ago
- Updated: 30 days ago
- Last Checked: 12 hours ago
Hidden gem in the center of Petit-Rocher!Nestled in the trees but walking distance to all amenities and 10 minutes walk to the Petit-Rocher wharf and the beach,,,This property has been totally redone in quality and taste in the last few years. Beautiful workmanship wood cupboards with lots of storage and convenient island with stools.Open dining and living room with fireplace.You will be amazed with the gorgeous bathroom/laundry.Master bedroom is on the main floor.The second level offers a nice reading boudoir with two good size bedrooms. The attached double garage offers a modern half bath for the conveniance of the pool lovers,it also include an electric furnase(present owner has not use it).Amazing no maintenance backyard features beautiful inground pool with heater and cement backyard with no lawn to cut!The basement offers a non-egress bedroom or could be used as a den and lots of storage and wood furnase for winter comforts(basement is all spray foam. (id:1945)
powered by

Property DetailsKey information about 579 Principale Street
Interior FeaturesDiscover the interior design and amenities
Exterior & Lot FeaturesLearn about the exterior and lot specifics of 579 Principale Street
Utilities & SystemsReview utilities and system installations
Tax & Legal InformationGet tax and legal details applicable to 579 Principale Street
Room Dimensions

This listing content provided by REALTOR.ca
has
been licensed by REALTOR®
members of The Canadian Real Estate Association
members of The Canadian Real Estate Association
Nearby Listings Stat
Active listings
4
Min Price
$289,900
Max Price
$449,900
Avg Price
$399,925
Days on Market
89 days
Sold listings
0
Min Sold Price
$0
Max Sold Price
$0
Avg Sold Price
$0
Days until Sold
days
Nearby Places
Additional Information about 579 Principale Street
















