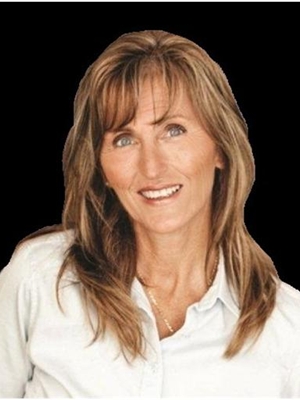14 75 Prince William Way, Barrie Innis Shore
- Bedrooms: 3
- Bathrooms: 3
- Type: Townhouse
- Added: 12 hours ago
- Updated: 11 hours ago
- Last Checked: 3 hours ago
Stunning open-concept town home in a highly sought-after, family-friendly neighborhood! Just steps from the bus stop, minutes to shopping, the GO Station, and within Walking distance to a school. This home is filled with Natural Light and has been beautifully updated with BRAND NEW STAINLESS STEEL APPLIANCES in the kitchen, UPGRADED FLOORING throughout, CARPET FREE and FRESHLY PAINTED walls and ceilings. The bright and spacious bedrooms include a primary suite with a walk-in closet and ensuite bathroom. All three bathrooms have been upgraded with new toilet seats and showers. The kitchen features a brand-new sink and faucet. Modern conveniences include a smart thermostat and brand-new light fixtures throughout the home. A low common element fee of $183 per month covers garbage collection, road maintenance, snow removal, and access to the playground. The basement is unfinished, offering the potential to customize it to your liking. This move-in-ready home is low-maintenance and ready for you to enjoy! (id:1945)
powered by

Property Details
- Cooling: Central air conditioning
- Heating: Forced air, Natural gas
- Stories: 2
- Structure Type: Row / Townhouse
- Exterior Features: Vinyl siding, Brick Facing
Interior Features
- Basement: Unfinished, N/A
- Appliances: Refrigerator, Dishwasher, Stove, Oven, Dryer, Microwave, Oven - Built-In, Blinds, Garage door opener remote(s), Water Heater
- Bedrooms Total: 3
- Bathrooms Partial: 1
Exterior & Lot Features
- Lot Features: Carpet Free
- Parking Total: 2
- Parking Features: Attached Garage
Location & Community
- Directions: Prince William Way / Big Bay Point Rd
- Common Interest: Condo/Strata
- Community Features: Pet Restrictions
Property Management & Association
- Association Fee: 183
- Association Name: Bayshore Property Management Inc.
- Association Fee Includes: Common Area Maintenance, Parking
Tax & Legal Information
- Tax Year: 2024
- Tax Annual Amount: 3830.16
- Zoning Description: RM2
Room Dimensions

This listing content provided by REALTOR.ca has
been licensed by REALTOR®
members of The Canadian Real Estate Association
members of The Canadian Real Estate Association















