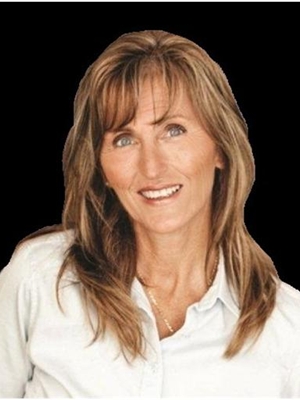26 Monarchy Street, Barrie Innis Shore
- Bedrooms: 3
- Bathrooms: 2
- Type: Townhouse
- Added: 6 days ago
- Updated: 1 days ago
- Last Checked: 4 hours ago
UPDATED FAMILY HOME WITH A LANDSCAPED BACKYARD & SPACIOUS DECK IN A CONVENIENT NEIGHBOURHOOD! Welcome home to 26 Monarchy Street, a beautifully updated family home in a prime location that offers both comfort and convenience. Nestled in a friendly, vibrant neighborhood, this property is the perfect home for families looking to grow and enjoy everything the area has to offer. The home is ideally located just minutes from schools, parks, shopping, and other essential amenities. Plus, the large private driveway provides ample parking space for you and your guests. Step inside and be greeted by a bright, modern interior with newer windows that let natural light pour in, creating an inviting and cheerful atmosphere. The updated kitchen features brand-new appliances , making cooking and entertaining easy and enjoyable. The bedroom has a semi-ensuite bathroom, so mornings will be a breeze as you enjoy the added convenience and privacy. The unfinished basement comes with already installed flooring, offering a blank canvas ready for your personal touchwhether youre dreaming of a home gym, a cozy media room, or an additional living space. The possibilities are endless. The backyard is your private oasis. Enjoy the beautifully landscaped space featuring a large 20x20 deck), perfect for summer barbecues and relaxing with family. The included gazebo adds a touch of charm and extra shade, while the newer shed provides plenty of storage for all your outdoor tools and toys. Its a fantastic space for entertaining or simply unwinding after a long day. This property is move-in ready, with all the essential updates already completed for you. Whether youre a first-time buyer or looking for a family-friendly space with room to grow, 26 Monarchy Street is the perfect place to call home. Dont miss your chance to own this fantastic home in a great locationschedule your showing today and make it your new #HomeToStay. (id:1945)
powered by

Property Details
- Cooling: Central air conditioning
- Heating: Forced air, Natural gas
- Stories: 2
- Structure Type: Row / Townhouse
- Exterior Features: Brick
- Foundation Details: Poured Concrete
Interior Features
- Basement: Unfinished, Full
- Appliances: Washer, Refrigerator, Dishwasher, Stove, Dryer, Window Coverings, Garage door opener, Garage door opener remote(s)
- Bedrooms Total: 3
- Bathrooms Partial: 1
Exterior & Lot Features
- Water Source: Municipal water
- Parking Total: 3
- Parking Features: Attached Garage
- Building Features: Fireplace(s)
- Lot Size Dimensions: 19.7 x 125.1 FT
Location & Community
- Directions: ROYAL JUBILEE DR/SUN KING CRES/MONARCHY ST
- Common Interest: Freehold
Utilities & Systems
- Sewer: Sanitary sewer
- Utilities: Sewer, Cable
Tax & Legal Information
- Tax Annual Amount: 3843.7
- Zoning Description: RM2-TH (SP-309)
Room Dimensions
This listing content provided by REALTOR.ca has
been licensed by REALTOR®
members of The Canadian Real Estate Association
members of The Canadian Real Estate Association
















