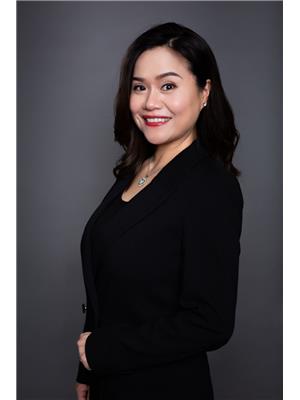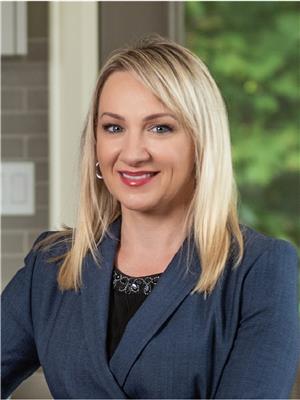48 Windsor Crescent, Barrie Innis Shore
- Bedrooms: 5
- Bathrooms: 4
- Type: Residential
- Added: 8 days ago
- Updated: 2 days ago
- Last Checked: 19 hours ago
Top 5 Reasons You Will Love This Home: 1) Positioned in a desirable community on a quiet crescent with minimal traffic and the convenience of being close to top schools, shopping, amenities, walking trails, and parks, all within minutes from your doorstep 2) The timeless red brick exterior and new garage doors (installed in 2021) add to the home's exceptional curb appeal, and the covered front porch and grand foyer provide a warm and inviting entry, setting the tone for the rest of this stunning home 3) Significant recent updates, including a new air conditioner installed in 2020, a new furnace in 2023, and new shingles in 2019, give you peace of mind for years to come 4) With 9' ceilings throughout the main level, a grand family room enhanced by a gas fireplace, and craftsman-style trim work in the dining area, this home exudes sophistication and warmth, and a spacious kitchen presenting a chef's dream, complete with granite countertops, stainless-steel appliances, and ample storage 5) Fully finished walkout basement, bathed in natural light from its large windows, expands the home's versatility, offering endless possibilities for additional living space, a home office, or a recreation area, making it perfect for families. 3,512 fin.sq.ft. Age 21. Visit our website for more detailed information. (id:1945)
powered by

Property Details
- Cooling: Central air conditioning
- Heating: Forced air, Natural gas
- Stories: 2
- Structure Type: House
- Exterior Features: Brick
- Foundation Details: Poured Concrete
Interior Features
- Basement: Finished, Full
- Flooring: Hardwood, Ceramic
- Appliances: Washer, Refrigerator, Water softener, Dishwasher, Stove, Dryer, Window Coverings
- Bedrooms Total: 5
- Fireplaces Total: 2
- Bathrooms Partial: 2
Exterior & Lot Features
- Lot Features: Irregular lot size
- Water Source: Municipal water
- Parking Total: 6
- Parking Features: Attached Garage
- Building Features: Fireplace(s)
- Lot Size Dimensions: 43.1 x 102.9 FT
Location & Community
- Directions: Birkhall Pl/Windsor Cres
- Common Interest: Freehold
Utilities & Systems
- Sewer: Sanitary sewer
Tax & Legal Information
- Tax Annual Amount: 5862
- Zoning Description: R3
Room Dimensions
This listing content provided by REALTOR.ca has
been licensed by REALTOR®
members of The Canadian Real Estate Association
members of The Canadian Real Estate Association
















