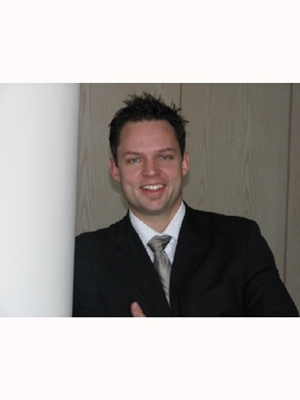9 Deneb Street, Barrie
- Bedrooms: 3
- Bathrooms: 3
- Living area: 1127 square feet
- Type: Townhouse
- Added: 12 days ago
- Updated: 12 days ago
- Last Checked: 3 hours ago
Check out this amazing townhome featuring a fully fenced backyard that backs onto beautiful park and sports field. Enjoy ample parking with a garage that includes a built-in loft for extra storage, a paved driveway, and an additional visitor parking lot just steps away. Tastefully decorated in modern, neutral tones, and featuring 9 ft ceilings, upgraded flooring throughout, a cozy living room with pot lights, and a spacious deck perfect for BBQs, with natural gas hook up in place. Eat in kitchen with gas stove and stainless steel appliances. New window coverings. Upstairs, you'll find three generously sized bedrooms, including a primary suite with a walk-in closet and ensuite, plus a convenient full bathroom and laundry. Situated in a fantastic neighborhood close to top-rated schools, with easy access to County Road 27 and Highway 400 (id:1945)
powered by

Property Details
- Cooling: Central air conditioning
- Heating: Forced air, Natural gas
- Stories: 2
- Year Built: 2017
- Structure Type: Row / Townhouse
- Exterior Features: Brick
- Foundation Details: Poured Concrete
- Architectural Style: 2 Level
Interior Features
- Basement: Unfinished, Full
- Appliances: Washer, Refrigerator, Dishwasher, Stove, Dryer
- Living Area: 1127
- Bedrooms Total: 3
- Bathrooms Partial: 1
- Above Grade Finished Area: 1127
- Above Grade Finished Area Units: square feet
- Above Grade Finished Area Source: Plans
Exterior & Lot Features
- Lot Features: Paved driveway
- Water Source: Municipal water
- Parking Total: 2
- Parking Features: Attached Garage
Location & Community
- Directions: Mapleton Ave/Deneb St
- Common Interest: Freehold
- Subdivision Name: BA07 - Ardagh
Utilities & Systems
- Sewer: Municipal sewage system
Tax & Legal Information
- Tax Annual Amount: 3911
- Zoning Description: RM2
Room Dimensions

This listing content provided by REALTOR.ca has
been licensed by REALTOR®
members of The Canadian Real Estate Association
members of The Canadian Real Estate Association













