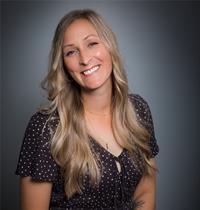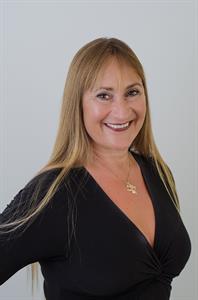2929 Pacific View Terr, Campbell River
- Bedrooms: 5
- Bathrooms: 3
- Living area: 2500 square feet
- Type: Residential
- Added: 42 days ago
- Updated: 14 days ago
- Last Checked: 9 hours ago
Welcome to your dream home in one of Campbell River's most coveted neighborhoods. This stunning executive residence boasts 4 spacious bedrooms plus a versatile den, offering ample space for the entire family. With 3 beautifully appointed bathrooms, comfort and convenience are at the forefront of this home. The heart of the house is the cook's dream kitchen, featuring elegant granite countertops that are as functional as they are beautiful. Whether you're preparing a family meal or entertaining guests, this kitchen is sure to impress with it's high end finishes and thoughtful design. The open, airy layout ensures that everyone has their own space to unwind, while the well-maintained yard provides an inviting outdoor retreat. Located near top-rated schools, shopping centres, a marina and a variety of recreational opportunities, including scenic hiking trails, this home truly offers the best of both convenience and lifestyle. (id:1945)
powered by

Property Details
- Cooling: None
- Heating: Forced air, Electric
- Year Built: 2006
- Structure Type: House
Interior Features
- Living Area: 2500
- Bedrooms Total: 5
- Fireplaces Total: 1
- Above Grade Finished Area: 2500
- Above Grade Finished Area Units: square feet
Exterior & Lot Features
- View: Mountain view, Ocean view
- Lot Features: Central location, Other, Marine Oriented
- Lot Size Units: square feet
- Parking Total: 4
- Lot Size Dimensions: 6534
Location & Community
- Common Interest: Freehold
Tax & Legal Information
- Tax Lot: 15
- Zoning: Residential
- Parcel Number: 026-266-041
- Tax Annual Amount: 5900
- Zoning Description: Ri
Room Dimensions

This listing content provided by REALTOR.ca has
been licensed by REALTOR®
members of The Canadian Real Estate Association
members of The Canadian Real Estate Association

















