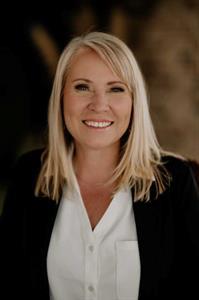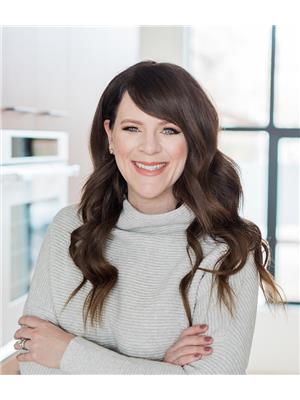242 Quigley Drive, Cochrane
- Bedrooms: 3
- Bathrooms: 3
- Living area: 1378 square feet
- Type: Duplex
- Added: 43 days ago
- Updated: 1 days ago
- Last Checked: 23 hours ago
Open House SATURDAY 1pm-3pm Compare the size of this one to others in this price range! This is one of the larger duplex floorplans with 3 bedrooms and 4 bathrooms! Walk-in closet off master has built-in drawers and shelving, added corner cabinet in ensuite. The developed basement has a free-standing gas fireplace for cozy winter nights for entertainment or hobby! The half bathroom on this level has room for a shower (roughed in at wall). Two windows are not to current code but practical to bring in natural light and ventilation. The furnace room is the only unfinished area but has shelving and hot/cold taps for hobby use? Ceiling fans are included. This is an above average semidetached home in a great convenient location. Why this home stands out! Check out the handy slide out storage under the side of the porch. There is an extra wide driveway and side access to a man gate and a trailer access to storage shed that is NOT on foundation and can be removed, What a bonus!! The insulated garage has high output ceiling gas furnace. Lots of shelving makes it convenient, functional and comfortable. The back cedar deck has invisible screw (attaching from underneath). The treated wood high fencing at side and in the rear yard for a very private back yard and patio. (id:1945)
powered by

Property Details
- Cooling: None
- Heating: Forced air, Natural gas
- Stories: 2
- Year Built: 1999
- Structure Type: Duplex
- Exterior Features: Vinyl siding
- Foundation Details: Poured Concrete
Interior Features
- Basement: Finished, Full
- Flooring: Tile, Carpeted, Linoleum
- Appliances: Washer, Refrigerator, Range - Electric, Dishwasher, Dryer, Window Coverings
- Living Area: 1378
- Bedrooms Total: 3
- Fireplaces Total: 1
- Bathrooms Partial: 1
- Above Grade Finished Area: 1378
- Above Grade Finished Area Units: square feet
Exterior & Lot Features
- Lot Features: See remarks, Closet Organizers, No Smoking Home
- Lot Size Units: square meters
- Parking Total: 3
- Parking Features: Attached Garage, Garage, Heated Garage
- Lot Size Dimensions: 434.97
Location & Community
- Common Interest: Freehold
- Subdivision Name: West Terrace
Tax & Legal Information
- Tax Lot: 35
- Tax Year: 2023
- Tax Block: 34
- Parcel Number: 0027537498
- Tax Annual Amount: 2365
- Zoning Description: R-MX
Room Dimensions
This listing content provided by REALTOR.ca has
been licensed by REALTOR®
members of The Canadian Real Estate Association
members of The Canadian Real Estate Association


















