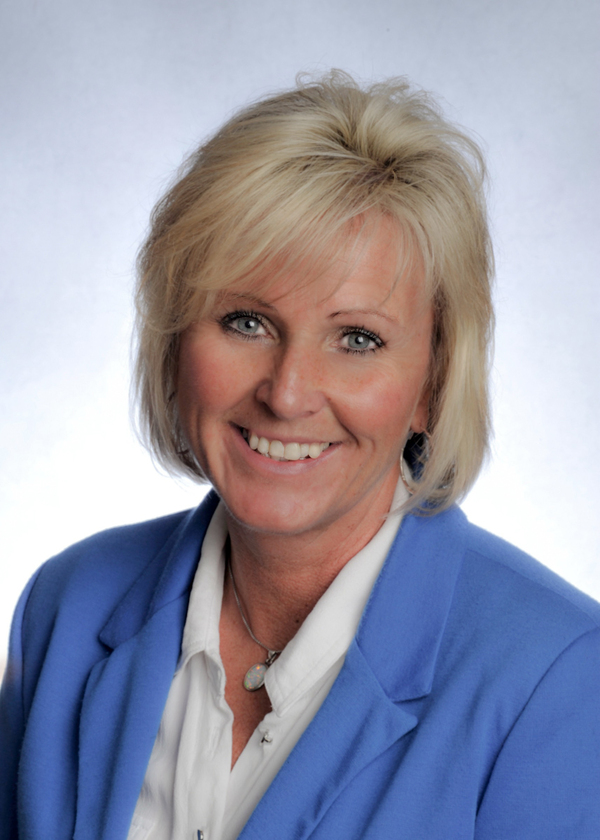111 55 Fireside Circle, Cochrane
- Bedrooms: 3
- Bathrooms: 3
- Living area: 1158 square feet
- Type: Duplex
Source: Public Records
Note: This property is not currently for sale or for rent on Ovlix.
We have found 6 Duplex that closely match the specifications of the property located at 111 55 Fireside Circle with distances ranging from 2 to 7 kilometers away. The prices for these similar properties vary between 550,000 and 660,000.
Nearby Places
Name
Type
Address
Distance
Cochrane High School
School
529 4th Ave N
4.7 km
Edge School for Athletes
School
33055 Township Road 250
10.3 km
Calaway Park Ltd
Park
245033 Range Road 33
11.4 km
Big Hill Springs Provincial Park
Park
Rocky View County
12.0 km
Canada Olympic Park
Establishment
88 Canada Olympic Road SW
19.1 km
Calgary Waldorf School
School
515 Cougar Ridge Dr SW
19.7 km
Calgary French & International School
School
700 77 St SW
21.2 km
F. E. Osborne School
School
5315 Varsity Dr NW
22.4 km
Purdys Chocolatier Market
Food
3625 Shaganappi Trail NW
23.4 km
NOtaBLE - The Restaurant
Bar
4611 Bowness Rd NW
23.5 km
Edworthy Park
Park
5050 Spruce Dr SW
24.1 km
The Olympic Oval
Stadium
2500 University Dr NW
24.9 km
Property Details
- Cooling: Central air conditioning
- Heating: Forced air
- Stories: 1
- Year Built: 2018
- Structure Type: Duplex
- Foundation Details: Poured Concrete
- Architectural Style: Bungalow
- Construction Materials: Wood frame
Interior Features
- Basement: Finished, Full
- Flooring: Tile, Hardwood, Carpeted
- Appliances: Washer, Refrigerator, Dishwasher, Stove, Dryer, Microwave Range Hood Combo, Window Coverings, Garage door opener
- Living Area: 1158
- Bedrooms Total: 3
- Fireplaces Total: 1
- Bathrooms Partial: 1
- Above Grade Finished Area: 1158
- Above Grade Finished Area Units: square feet
Exterior & Lot Features
- Lot Features: No Animal Home, No Smoking Home, Gas BBQ Hookup, Parking
- Lot Size Units: square feet
- Parking Total: 4
- Parking Features: Attached Garage
- Lot Size Dimensions: 3636.00
Location & Community
- Common Interest: Condo/Strata
- Subdivision Name: Fireside
- Community Features: Pets Allowed With Restrictions
Property Management & Association
- Association Fee: 423.24
- Association Name: Asset West Property Management
- Association Fee Includes: Property Management, Waste Removal, Ground Maintenance, Reserve Fund Contributions
Tax & Legal Information
- Tax Year: 2023
- Tax Block: 11
- Parcel Number: 0037615581
- Tax Annual Amount: 3506
- Zoning Description: R-MX
Welcome to this exquisite Calbridge built BUNGALOW villa complete with air conditioning for added comfort. In almost like-new condition this home is impeccably clean, meticulously maintained and ready to welcome new owners. With a total of 3 bedrooms and 2.5 baths, this charming BUNGALOW offers ample space and comfort. The main floor greets you with an open-concept floor plan, accentuated by high, vaulted ceilings that create an airy, spacious, alluring and enticing atmosphere. Natural light floods the interior, of the home illuminating the space and illustrating the high standard of livability. The entryway is spacious, leading to a convenient half bath and an open kitchen with a large island. The kitchen features plenty of cabinets, clean granite countertops, modern stainless-steel appliances and contemporary lighting. Adjacent to the kitchen, there's ample space for a good-sized dining table, perfect for hosting family and friend gatherings. The living area is cozy and inviting, anchored by a gas fireplace with a beautiful mantle, with access to the sunny deck on a green area perfect for enjoying summer days and outdoor entertainment. The primary bedroom on the main floor is a retreat in itself, offering a spa-like ensuite with a walk-in shower, dual-sink Granite-topped vanity, a private bathroom and a walk-in closet. The laundry room is conveniently located on the main floor. The lower level is bright and spacious, offering a large family room, 2 additional bedrooms (one with a large walk-in closet), a nicely appointed 4-piece bath, additional storage/weightlifting room, and a utility room. The well-managed complex is nestled in an intimate private cul-de-sac setting, beside wetlands with professionally designed landscaping, offering a peaceful and tranquil environment. Located on the south side of Cochrane and along Cowboy Trail, Fireside offers most amenities, schools & green spaces, over 4 km of unique pathways and preserved wetlands, all in a qu iet family-oriented community. Downtown Cochrane, multiple golf courses, NW Calgary, Ghost Lake, Bragg Creek, and Canmore/Banff are all an easy drive away for work or fun on the weekends. Pets are permitted, adding to the appeal of this MODERN ENTICING BUNGALOW. Book a viewing with your favorite Realtor before it's gone! (id:1945)
Demographic Information
Neighbourhood Education
| Master's degree | 245 |
| Bachelor's degree | 945 |
| University / Above bachelor level | 55 |
| University / Below bachelor level | 165 |
| Certificate of Qualification | 240 |
| College | 1010 |
| Degree in medicine | 35 |
| University degree at bachelor level or above | 1295 |
Neighbourhood Marital Status Stat
| Married | 3245 |
| Widowed | 145 |
| Divorced | 195 |
| Separated | 100 |
| Never married | 805 |
| Living common law | 635 |
| Married or living common law | 3880 |
| Not married and not living common law | 1240 |
Neighbourhood Construction Date
| 1961 to 1980 | 90 |
| 1981 to 1990 | 20 |
| 1991 to 2000 | 375 |
| 2001 to 2005 | 215 |
| 2006 to 2010 | 400 |










