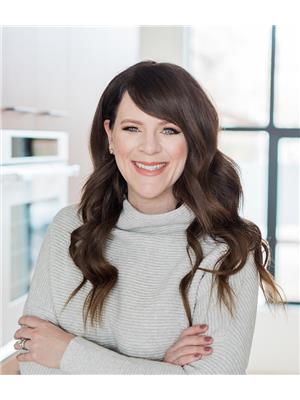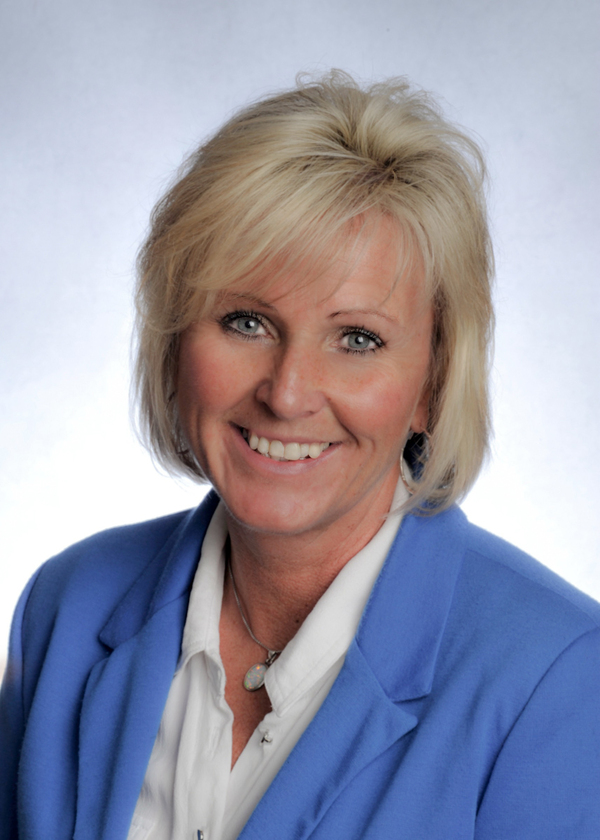173 Willow Street, Cochrane
- Bedrooms: 4
- Bathrooms: 4
- Living area: 1593.7 square feet
- Type: Duplex
- Added: 42 days ago
- Updated: 31 days ago
- Last Checked: 17 hours ago
FULLY DEVELOPED with UPGRADES // 4 BEDS + 3.5 BATHS // SOUTH BACKYARD // HEATED, DOUBLE GARAGE // GEMSTONE EXTERIOR LIGHTS // AIR CONDITIONING // & MORE // Welcome to this Beautifully Finished Semi-Detached Home, completely Upgraded & Move-In Ready! The Open Floor Plan allows the Living Room, Kitchen & Dining Spaces to seamlessly flow together, highlighted by a spacious Front Entry, 9’ Ceilings, hardwood flooring & large windows which flood the entire Main Level with natural light. The Kitchen boasts a large Central Island with seating for 4 & Storage, Quartz Countertops, Stainless Steel Appliances (including Gas Stove) & Built-In Pantry. The Dining Room offers space for that large Dining Room table - easily entertain Family & Friends! A convenient Mud Room with custom Built-In Lockers & Powder Room is located at the Back Entrance keeping family organized. Upstairs the Primary Bedroom is a Retreat in its’ own, complete with Walk-In Closet & 5 Piece En-Suite featuring Dual Sinks with Quartz Counters, Soothing Soaker Tub & separate Shower. Bedroom #2, Bedroom #3, a 4-Piece Bath & favourable Upper Laundry completes this Level. Head down to the Builder-Developed Basement to find a wide open Family/REC Room also with 9’ Ceilings. Bedroom #4 with Walk-In Closet (King Bed Included), another 4 Piece Bath & Separate Storage & Utility Rooms complete this space. The South facing Backyard offers an Upper Back Deck with Gas line for the BBQ & new Duradek. The lower Back Patio has been professionally installed with landscaping completed just recently. The newly added Heated, Double Garage is ready for vehicles & storage. With fresh paint throughout, new carpets throughout, new window coverings, added Exterior Gemstone Lighting & Professional Landscaping, this home truly is turn key... with A/C included too! Walk to parks, playgrounds & pathways, or hop in the car for a quick drive into the City or out to the Rocky Mountains. Pride of Ownership is exemplified… view today! (id:1945)
powered by

Property DetailsKey information about 173 Willow Street
- Cooling: Central air conditioning
- Heating: Forced air, Natural gas
- Stories: 2
- Year Built: 2015
- Structure Type: Duplex
- Exterior Features: Stone, Vinyl siding
- Foundation Details: Poured Concrete
Interior FeaturesDiscover the interior design and amenities
- Basement: Finished, Full
- Flooring: Hardwood, Carpeted, Ceramic Tile
- Appliances: Washer, Refrigerator, Gas stove(s), Dishwasher, Dryer, Microwave Range Hood Combo, Window Coverings, Garage door opener
- Living Area: 1593.7
- Bedrooms Total: 4
- Bathrooms Partial: 1
- Above Grade Finished Area: 1593.7
- Above Grade Finished Area Units: square feet
Exterior & Lot FeaturesLearn about the exterior and lot specifics of 173 Willow Street
- Lot Features: Other, Back lane, PVC window, No Smoking Home, Gas BBQ Hookup
- Lot Size Units: square meters
- Parking Total: 2
- Parking Features: Detached Garage, Garage, Heated Garage
- Lot Size Dimensions: 259.20
Location & CommunityUnderstand the neighborhood and community
- Common Interest: Freehold
- Subdivision Name: The Willows
Tax & Legal InformationGet tax and legal details applicable to 173 Willow Street
- Tax Lot: 3
- Tax Year: 2024
- Tax Block: 14
- Parcel Number: 0036517838
- Tax Annual Amount: 3206
- Zoning Description: R-MX
Room Dimensions

This listing content provided by REALTOR.ca
has
been licensed by REALTOR®
members of The Canadian Real Estate Association
members of The Canadian Real Estate Association
Nearby Listings Stat
Active listings
17
Min Price
$565,000
Max Price
$1,375,000
Avg Price
$799,929
Days on Market
56 days
Sold listings
7
Min Sold Price
$564,900
Max Sold Price
$879,900
Avg Sold Price
$710,514
Days until Sold
34 days
Nearby Places
Additional Information about 173 Willow Street


















































