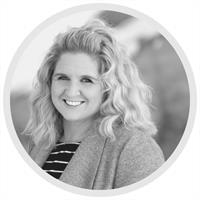574 River Heights Crescent, Cochrane
- Bedrooms: 3
- Bathrooms: 4
- Living area: 1720.98 square feet
- Type: Duplex
- Added: 7 days ago
- Updated: 5 days ago
- Last Checked: 1 hours ago
This beautiful semi-detached home is located in the popular River Heights community of Cochrane and offers over 2,300 square feet of fully finished living space for those who value comfort, style, and convenience. The open-concept layout is ideal for modern living, with neutral laminate flooring running throughout the main level for a clean, cohesive look.As you enter through the spacious foyer, you’ll be greeted by a bright and inviting living area. The kitchen is truly the heart of the home, featuring an island with a breakfast bar, sleek quartz countertops, and plenty of cabinet space, and corner Pantry. The stainless steel appliance package completes the kitchen, offering everything you need to prepare meals. The dining room is filled with natural light and opens directly onto a private deck, providing seamless indoor-outdoor living. Whether hosting friends or enjoying a quiet evening at home, the adjoining living room—complete with a striking slate rock fireplace—offers a welcoming space to relax. A convenient half bath is also located on the main floor, and access to the attached garage is just steps away.Upstairs, a bonus room at the top of the stairs offers additional space that can be used as a family room, home office, or play area. Two additional bedrooms provide ample space for children or guests, while the main 4-piece bathroom ensures everyone has their own space to get ready in the mornings. The primary bedroom is a true retreat, offering plenty of natural light and a modern 4-piece ensuite with an oversized shower and a separate water closet. The upper-level laundry room makes chores more efficient.The newly finished lower level offers a large recreation room that can be used for a variety of purposes, whether it’s a home gym, media room, or additional living space. There’s also the potential to add a fourth bedroom that was planned, if needed. A stylish 3-piece bathroom rounds out the basement, ensuring you have everything you need to accommodate your family’s lifestyle.Central air conditioning keeps the home comfortable during the hot summer months, and the oversized, heated garage includes a storage loft for added convenience. The backyard is a private, beautifully landscaped space, featuring a skirted upper deck that’s perfect for entertaining or enjoying a quiet evening.Situated close to Bow Valley High School, this home offers easy access to Cochrane’s schools, shopping, and dining. With quick access to Highway 22, commuting or enjoying outdoor adventures in the Kananaskis or Banff National Park is just a short drive away. This move-in-ready home is the perfect place to start the next chapter of your life. Call today to schedule your private viewing and experience everything this incredible home has to offer! (id:1945)
powered by

Property Details
- Cooling: Central air conditioning
- Heating: Forced air, Natural gas
- Stories: 2
- Year Built: 2015
- Structure Type: Duplex
- Exterior Features: Vinyl siding
- Foundation Details: Poured Concrete
- Construction Materials: Wood frame
Interior Features
- Basement: Finished, Full
- Flooring: Laminate, Carpeted, Vinyl Plank
- Appliances: Washer, Refrigerator, Dishwasher, Stove, Dryer, Microwave Range Hood Combo, Window Coverings
- Living Area: 1720.98
- Bedrooms Total: 3
- Fireplaces Total: 1
- Bathrooms Partial: 1
- Above Grade Finished Area: 1720.98
- Above Grade Finished Area Units: square feet
Exterior & Lot Features
- Lot Features: Closet Organizers, No Smoking Home
- Lot Size Units: square meters
- Parking Total: 2
- Parking Features: Attached Garage, Garage, Oversize, Heated Garage
- Lot Size Dimensions: 301.30
Location & Community
- Common Interest: Freehold
- Subdivision Name: River Heights
Tax & Legal Information
- Tax Lot: 5
- Tax Year: 2024
- Tax Block: 20
- Parcel Number: 0035530858
- Tax Annual Amount: 3244
- Zoning Description: R-MX
Room Dimensions
This listing content provided by REALTOR.ca has
been licensed by REALTOR®
members of The Canadian Real Estate Association
members of The Canadian Real Estate Association


















