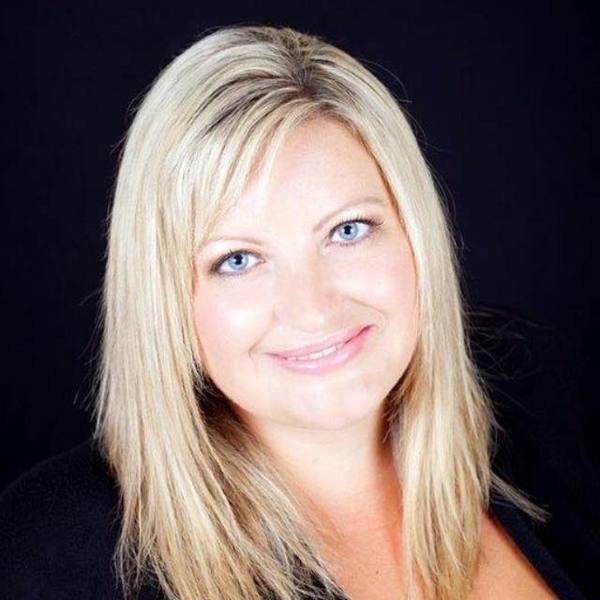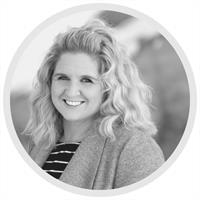752 River Heights Crescent, Cochrane
- Bedrooms: 3
- Bathrooms: 4
- Living area: 1552 square feet
- Type: Duplex
- Added: 14 days ago
- Updated: 9 days ago
- Last Checked: 8 hours ago
Welcome home to this beautiful, fully finished walkout home featuring peaceful and serene VALLEY VIEWS! This 2 storey, single attached garage property is located on one of the largest lots on the street and has been professional landscaped to include 2 concrete patios, concrete walkway to the walkout entrance, mature trees and terraced flower beds. This immaculate home has an incredible layout with the perfect amount of living space, offering a finished walkout basement with a wet bar and full bathroom. The wet bar area has a sink, room for a mini fridge, countertop and cabinets for plenty of storage. The basement can easily be used as an illegal suite or a home based business with its own entrance. A newer hot water tank has been installed (6 months old) and its plumbed for central vac if you so choose to add that feature. On the main floor you will find rich hardwood floors, lots of counter and cabinet space in the kitchen, stainless appliances, large pantry, a well appointed dining area and living room, with a conveniently located powder room. The Hunter Douglas window coverings add an elegant touch throughout the home. Enjoy the views from your deck on the warm summer nights. The upper level primary bedroom has an ensuite and sizeable walk-in closet. You will also find 2 more good sized bedrooms plus another full bathroom. There is also a spacious bonus room upstairs to enjoy. Riversong is a family friendly community with easy access to schools, amenities, the rec centre, dog park, walking/bike paths and is perfectly situated for those who need to commute to Calgary or the mountains. Book your private showing! (id:1945)
powered by

Property Details
- Cooling: None
- Heating: Forced air
- Stories: 2
- Year Built: 2012
- Structure Type: Duplex
- Exterior Features: Vinyl siding
- Foundation Details: Poured Concrete
- Construction Materials: Wood frame
Interior Features
- Basement: Finished, Full, Separate entrance, Walk out
- Flooring: Hardwood, Carpeted, Ceramic Tile
- Appliances: Washer, Refrigerator, Oven - Electric, Dishwasher, Dryer, Microwave Range Hood Combo, Garage door opener
- Living Area: 1552
- Bedrooms Total: 3
- Bathrooms Partial: 1
- Above Grade Finished Area: 1552
- Above Grade Finished Area Units: square feet
Exterior & Lot Features
- View: View
- Lot Features: Wet bar, PVC window, No Smoking Home
- Lot Size Units: square meters
- Parking Total: 2
- Parking Features: Attached Garage
- Lot Size Dimensions: 373.85
Location & Community
- Common Interest: Freehold
- Subdivision Name: River Song
Tax & Legal Information
- Tax Lot: 37
- Tax Year: 2024
- Tax Block: 13
- Parcel Number: 0034689406
- Tax Annual Amount: 3249
- Zoning Description: R-MX
Room Dimensions
This listing content provided by REALTOR.ca has
been licensed by REALTOR®
members of The Canadian Real Estate Association
members of The Canadian Real Estate Association

















