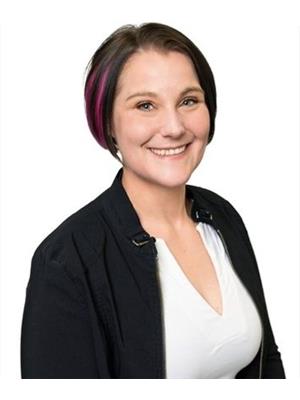6 109 Silkstone Road W, Lethbridge
- Bedrooms: 2
- Bathrooms: 2
- Living area: 1077 square feet
- Type: Townhouse
- Added: 6 days ago
- Updated: 4 days ago
- Last Checked: 1 days ago
This condo is priced to sell! Featuring 2 bedrooms, 2 bathrooms, central air and a gas bbq hookup, this condo has everything you need as a first time home buyer or as an investor looking to add to your portfolio with a tenant already in place, looking to stay long term! This place also has an attached garage! Copperwood is a developing community that has seen an influx of families because of the impressive amenities, walking trails, and lakes. Close by you will find shopping, restaurants, grocery stores, and the massive YMCA recreation centre! Don't wait to book a showing! (id:1945)
powered by

Property Details
- Cooling: Central air conditioning
- Heating: Forced air
- Stories: 2
- Year Built: 2007
- Structure Type: Row / Townhouse
- Exterior Features: Vinyl siding
- Foundation Details: Poured Concrete
- Construction Materials: Wood frame
Interior Features
- Basement: None
- Flooring: Carpeted, Linoleum, Vinyl Plank
- Appliances: Refrigerator, Dishwasher, Stove, Microwave, Washer/Dryer Stack-Up
- Living Area: 1077
- Bedrooms Total: 2
- Above Grade Finished Area: 1077
- Above Grade Finished Area Units: square feet
Exterior & Lot Features
- Lot Features: Parking
- Parking Total: 2
- Parking Features: Attached Garage
Location & Community
- Common Interest: Condo/Strata
- Street Dir Suffix: West
- Subdivision Name: Copperwood
- Community Features: Lake Privileges, Pets Allowed With Restrictions
Property Management & Association
- Association Fee: 275
- Association Fee Includes: Common Area Maintenance, Property Management, Ground Maintenance
Tax & Legal Information
- Tax Lot: 43
- Tax Year: 2024
- Tax Block: N/A
- Parcel Number: 0033063405
- Tax Annual Amount: 2242
- Zoning Description: R-75
Room Dimensions

This listing content provided by REALTOR.ca has
been licensed by REALTOR®
members of The Canadian Real Estate Association
members of The Canadian Real Estate Association















