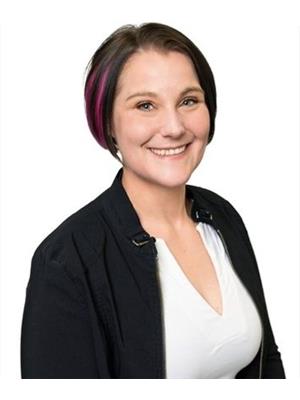1 2145 5 Avenue N, Lethbridge
- Bedrooms: 2
- Bathrooms: 2
- Living area: 544 square feet
- Type: Townhouse
- Added: 12 days ago
- Updated: 4 days ago
- Last Checked: 3 hours ago
The search for an affordable home ends here! This unit in a well-located fourplex is recently renovated and includes upgrades like new flooring, furnace, hot water tank, air conditioner and more! Ideal as both an investment property or for first time home buyers, this 2 bed, 1.5 bath unit fits the bill! Practical and open floor plan with all your entertaining space upstairs! An open living area with dining and kitchen features plentiful natural light, a spacious closet for storage and convenient half bath with laundry. The deck is south facing and enjoys all day sun! The basement offers 2 bedrooms, 4 piece bathroom and storage space. There's a very high walk score on this property with plenty amenities within a stone's throw! (id:1945)
powered by

Property Details
- Cooling: Central air conditioning
- Heating: Forced air
- Year Built: 1977
- Structure Type: Row / Townhouse
- Exterior Features: Concrete
- Foundation Details: Poured Concrete
- Architectural Style: Bi-level
- Construction Materials: Poured concrete
Interior Features
- Basement: Finished, Full
- Flooring: Laminate, Carpeted
- Appliances: Refrigerator, Dishwasher, Stove, Microwave, Hood Fan, Washer & Dryer
- Living Area: 544
- Bedrooms Total: 2
- Bathrooms Partial: 1
- Above Grade Finished Area: 544
- Above Grade Finished Area Units: square feet
Exterior & Lot Features
- Lot Features: Other
- Parking Total: 1
- Parking Features: Parking Pad, Other
- Building Features: Other
Location & Community
- Common Interest: Condo/Strata
- Street Dir Suffix: North
- Subdivision Name: Westminster
- Community Features: Pets Allowed
Property Management & Association
- Association Fee Includes: Other, See Remarks
Tax & Legal Information
- Tax Lot: 1
- Tax Year: 2024
- Tax Block: -
- Parcel Number: 0032532807
- Tax Annual Amount: 1834
- Zoning Description: R-50
Room Dimensions

This listing content provided by REALTOR.ca has
been licensed by REALTOR®
members of The Canadian Real Estate Association
members of The Canadian Real Estate Association













