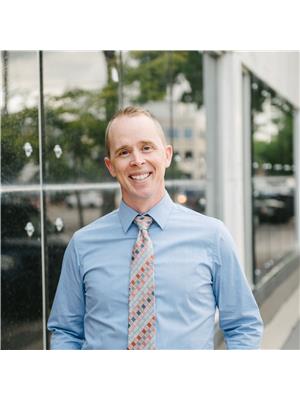797 Silkstone Close W, Lethbridge
- Bedrooms: 4
- Bathrooms: 4
- Living area: 1272 square feet
- Type: Duplex
- Added: 6 days ago
- Updated: 1 hours ago
- Last Checked: 10 minutes ago
The perfect first home or investment property in Copperwood! This great ½ duplex is on market for the first time since new and is for sale along side the other half too! (See MLS# A2165769) Buy just this side or take advantage of this fantastic opportunity to purchase a full duplex in the wonderful community of Copperwood. Located close to shopping, schools, bus routes, water features and much more, this property features 4 bedrooms, 2 living rooms, 3.5 bathrooms, underground sprinklers, A/C and a single attached garage. Best of all, NO CONDO FEES! Call your realtor to take a look today. Tenant occupied and notice to show is required. (id:1945)
powered by

Property Details
- Cooling: Central air conditioning
- Heating: Forced air
- Stories: 2
- Year Built: 2012
- Structure Type: Duplex
- Exterior Features: Vinyl siding
- Foundation Details: Poured Concrete
- Construction Materials: Wood frame
Interior Features
- Basement: Finished, Full
- Flooring: Carpeted, Linoleum
- Appliances: See remarks
- Living Area: 1272
- Bedrooms Total: 4
- Bathrooms Partial: 1
- Above Grade Finished Area: 1272
- Above Grade Finished Area Units: square feet
Exterior & Lot Features
- Lot Size Units: square feet
- Parking Total: 2
- Parking Features: Attached Garage, Parking Pad
- Lot Size Dimensions: 3094.00
Location & Community
- Common Interest: Freehold
- Street Dir Suffix: West
- Subdivision Name: Copperwood
- Community Features: Lake Privileges
Tax & Legal Information
- Tax Lot: 50
- Tax Year: 2024
- Tax Block: 8
- Parcel Number: 0034495946
- Tax Annual Amount: 3432.74
- Zoning Description: R-37
Room Dimensions
This listing content provided by REALTOR.ca has
been licensed by REALTOR®
members of The Canadian Real Estate Association
members of The Canadian Real Estate Association
















