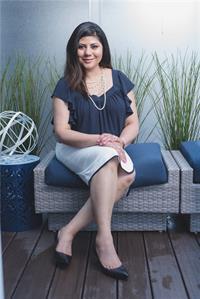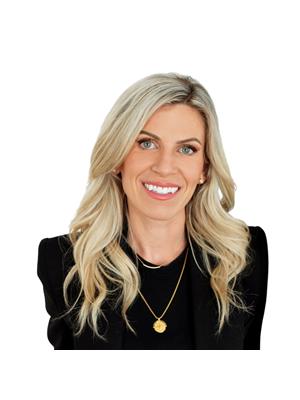155 Rosanne Circle, Wasaga Beach
- Bedrooms: 4
- Bathrooms: 4
- Living area: 2651 square feet
- Type: Residential
Source: Public Records
Note: This property is not currently for sale or for rent on Ovlix.
We have found 6 Houses that closely match the specifications of the property located at 155 Rosanne Circle with distances ranging from 2 to 10 kilometers away. The prices for these similar properties vary between 649,900 and 1,274,900.
Recently Sold Properties
Nearby Places
Name
Type
Address
Distance
Barcelos Restaurant & Grill
Restaurant
22 Sunnidale Rd
1.9 km
Goodies Café
Cafe
1470 Mosley St
2.0 km
Georgian Circle Steak & Seafood Restaurant
Restaurant
1441 Mosley St
2.0 km
Topper's Pizza Wasaga Beach
Restaurant
1295 Mosley St
2.2 km
Tim Hortons
Cafe
1271 Mosley St
2.2 km
Tim Hortons
Cafe
1900 Mosley St
2.5 km
Real Canadian Superstore
Food
25 45 St S
2.5 km
Beacon Restaurant
Night club
146 45th St N
2.6 km
Grandma's Beach Treats
Store
1014 Mosley St
2.9 km
Wasaga Beach Provincial Park
Park
Wasaga Beach
3.0 km
Catch 22 Fresh Market Grill
Restaurant
962 Mosley St
3.1 km
Pizza Pizza
Restaurant
75 Mosley St
6.1 km
Property Details
- Cooling: Central air conditioning
- Heating: Forced air
- Stories: 2
- Year Built: 2024
- Structure Type: House
- Exterior Features: Stone, Vinyl siding
- Foundation Details: Poured Concrete
- Architectural Style: 2 Level
Interior Features
- Basement: Unfinished, Full
- Appliances: Washer, Refrigerator, Dishwasher, Stove, Dryer, Central Vacuum - Roughed In, Hood Fan
- Living Area: 2651
- Bedrooms Total: 4
- Fireplaces Total: 1
- Bathrooms Partial: 1
- Fireplace Features: Electric, Other - See remarks
- Above Grade Finished Area: 2651
- Above Grade Finished Area Units: square feet
- Above Grade Finished Area Source: Builder
Exterior & Lot Features
- Lot Features: Sump Pump
- Water Source: Municipal water
- Parking Total: 4
- Parking Features: Attached Garage
Location & Community
- Directions: Sunnidale Rd, left on Nicort Rd, left on Rosanne Circle.
- Common Interest: Freehold
- Subdivision Name: WB01 - Wasaga Beach
- Community Features: School Bus
Utilities & Systems
- Sewer: Municipal sewage system
Tax & Legal Information
- Zoning Description: R1H
This stunning new construction by Zancor Homes, situated in the River's Edge Development. This beautiful residence features the 'Huron' floorplan with modern elevation B and 2,651 of finished sq ft. Step inside to a bright, main floor den that offers an ideal workspace for those working from home. Conveniently located beside a 2-piece bathroom. Continuing into the home, you'll pass through a spacious dining room that is perfect for hosting gatherings. In the heart of this home is the open concept kitchen, equipped with a functional island complete with a sink, upgraded backsplash, quartz countertops and stainless steel appliances. An addition kitchen ugrades includes a gas line installed behind the stove and a water line installed behind the fridge. Adjacent to the kitchen, the breakfast area includes upgraded French doors that open to the backyard. The family room, centered around a sleek electric fireplace, provides a cozy yet stylish area for relaxation and family time. Convenience is key with a second-floor laundry room, featuring a sink. The primary bedroom is a true retreat, highlighted by a large walk-in closet and a beautiful 5-piece bathroom. The second and third bedrooms share a well-appointed ensuite, while the fourth bedroom has a private ensuite and walk-in closet. Additional potential lies in the unfinished basement, complete with rough-ins, ready for customization to meet your future needs. Sod and paved driveway to be completed. Some photos have been digitally staged. (id:1945)
Demographic Information
Neighbourhood Education
| Master's degree | 10 |
| Bachelor's degree | 75 |
| Certificate of Qualification | 45 |
| College | 155 |
| University degree at bachelor level or above | 80 |
Neighbourhood Marital Status Stat
| Married | 740 |
| Widowed | 100 |
| Divorced | 60 |
| Separated | 20 |
| Never married | 155 |
| Living common law | 110 |
| Married or living common law | 845 |
| Not married and not living common law | 340 |
Neighbourhood Construction Date
| 1961 to 1980 | 105 |
| 1981 to 1990 | 70 |
| 1991 to 2000 | 80 |
| 2001 to 2005 | 20 |
| 2006 to 2010 | 130 |
| 1960 or before | 30 |











