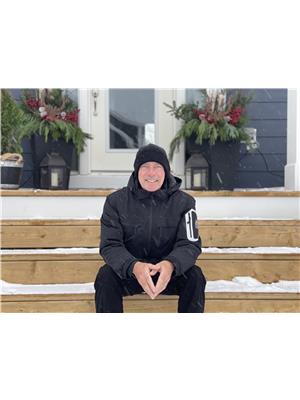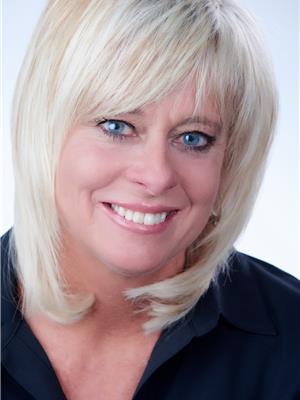6511 21 22 Sideroad Nottawasaga, Stayner
- Bedrooms: 4
- Bathrooms: 3
- Living area: 3847 square feet
- Type: Residential
- Added: 75 days ago
- Updated: 9 days ago
- Last Checked: 2 hours ago
Dreamed of your own Hobby Farm in the Country but close to Amenities (Main Road & Shopping) Look no further! Over 4000 Sq Ft of Living Space on Main Levels. Over 3800 sq ft in House & Heated finished 1.5+ Car Attached Garage with 2pc bathroom. Apx 3.91 Acres, trees, Stream, pasture & 20' Deep Pond with Dock. Large Bank Barn with 34X100 Storage Building. 30X40 Insulated 6 car Garage & 28x48 Heated 4 Bay Shop. Century home with Addition in 1995. Huge Front Living Room & Massive Dining Room used as In-law Main Floor Bedroom Set up. Large Kitchen with Breakfast Area & W/O to Sunroom. Main Floor Bedroom & Modern 4pc Bathroom. Main Floor Laundry. Past Owner had W/I Cooler for butcher shop now used as Storage Room. Has Separate Entrance at Side & Rear Entrance (many possibilities). 2nd Floor Huge Master Bedroom with W/O to Deck/Balcony above Storage Room. A wall of B/I Storage Cupboards in Hallway. 2nd Bdrm good size with smaller 3rd Bdrm & Modern Renovated 3pc with Clawfoot Tub.Dreamed of your own Hobby Farm in the Country but close to Amenities (Main Road & Shopping) Look no further! Over 4000 Sq Ft of Living Space on Main Levels. Over 3800 sq ft in House & Heated finished 1.5+ Car Attached Garage with 2pc bathroom. Apx 3.91 Acres, trees, Stream, pasture & 20' Deep Pond with Dock. Large Bank Barn with 34X100 Storage Building. 30X40 Insulated 6 car Garage & 28x48 Heated 4 Bay Shop. Century home with Addition in 1995. Huge Front Living Room & Massive Dining Room used as In-law Main Floor Bedroom Set up. Large Kitchen with Breakfast Area & W/O to Sunroom. Main Floor Bedroom & Modern 4pc Bathroom. Main Floor Laundry. Past Owner had W/I Cooler for butcher shop now used as Storage Room. Has Separate Entrance at Side & Rear Entrance (many possibilities). 2nd Floor Huge Master Bedroom with W/O to Deck/Balcony above Storage Room. A wall of B/I Storage Cupboards in Hallway. 2nd Bdrm good size with smaller 3rd Bdrm & Modern Renovated 3pc with Clawfoot Tub. (id:1945)
powered by

Property DetailsKey information about 6511 21 22 Sideroad Nottawasaga
- Cooling: None
- Heating: Forced air, Oil
- Stories: 2
- Structure Type: House
- Exterior Features: Brick, Vinyl siding
- Foundation Details: Stone
- Architectural Style: 2 Level
Interior FeaturesDiscover the interior design and amenities
- Basement: Unfinished, Partial
- Appliances: Washer, Refrigerator, Water softener, Dishwasher, Stove, Dryer, Garage door opener
- Living Area: 3847
- Bedrooms Total: 4
- Bathrooms Partial: 1
- Above Grade Finished Area: 3847
- Above Grade Finished Area Units: square feet
- Above Grade Finished Area Source: Owner
Exterior & Lot FeaturesLearn about the exterior and lot specifics of 6511 21 22 Sideroad Nottawasaga
- Lot Features: Country residential
- Water Source: Dug Well
- Parking Total: 31
- Parking Features: Attached Garage, Detached Garage
Location & CommunityUnderstand the neighborhood and community
- Directions: Airport Rd (42)& 21/22 Nottawasga Side Road (Close to Stayner) GPS-6651 Sideroad 21 & 22 Nottawasaga, Stayner, ON L0M 1S0
- Common Interest: Freehold
- Subdivision Name: CL12 - Stayner
- Community Features: School Bus
Utilities & SystemsReview utilities and system installations
- Sewer: Septic System
Tax & Legal InformationGet tax and legal details applicable to 6511 21 22 Sideroad Nottawasaga
- Tax Annual Amount: 6200
- Zoning Description: AG/EL some EP
Room Dimensions

This listing content provided by REALTOR.ca
has
been licensed by REALTOR®
members of The Canadian Real Estate Association
members of The Canadian Real Estate Association
Nearby Listings Stat
Active listings
6
Min Price
$539,000
Max Price
$1,049,800
Avg Price
$817,850
Days on Market
59 days
Sold listings
2
Min Sold Price
$709,900
Max Sold Price
$749,900
Avg Sold Price
$729,900
Days until Sold
37 days
Nearby Places
Additional Information about 6511 21 22 Sideroad Nottawasaga



















































