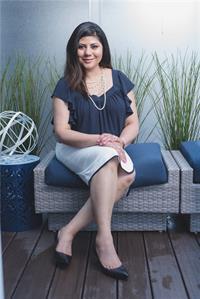12 Rosanne Circle, Wasaga Beach
- Bedrooms: 4
- Bathrooms: 4
- Type: Residential
- Added: 73 days ago
- Updated: 12 days ago
- Last Checked: 1 days ago
Priced to sell! What if you could live in perpetual vacation mode? Only 5 mins from the crowd-favourite Wasaga Beach, this barely 1-Year-old spacious double car garage home in a brand new family friendly neighbourhood will steal your heart. One of the larger units in the area ~3200 sqft.Double door entryway with foyer leading into the Living, Office, & sep Family room. Large rooms with proportionally massive windows spreading ample light into the house. Those corner windows allow you a peek around the corner. Bright open concept kitchen with quartz counter top, more cabinets than you can fill, walk-through pantry & counter space for those busy days, and island with breakfast bar overlooking the dining area so you can enjoy a festive family dinner. Each bedroom with double-doorclosets & en-suite baths, some featuring double sink, free-standing tub, & large shower stalls, Master with walk-in his & her closets, basement potential to finish, with large windows & washroom rough-in.
powered by

Property Details
- Cooling: Central air conditioning
- Heating: Forced air, Natural gas
- Stories: 2
- Structure Type: House
- Exterior Features: Brick, Stone
- Foundation Details: Concrete
Interior Features
- Basement: Unfinished, N/A
- Flooring: Tile, Hardwood, Carpeted
- Appliances: Washer, Refrigerator, Dishwasher, Stove, Dryer
- Bedrooms Total: 4
- Bathrooms Partial: 1
Exterior & Lot Features
- Water Source: Municipal water
- Parking Total: 6
- Parking Features: Garage
- Lot Size Dimensions: 50.2 x 110 FT
Location & Community
- Directions: Sunnidale Rd & Knox Rd W
- Common Interest: Freehold
Utilities & Systems
- Sewer: Sanitary sewer
Room Dimensions
This listing content provided by REALTOR.ca has
been licensed by REALTOR®
members of The Canadian Real Estate Association
members of The Canadian Real Estate Association


















