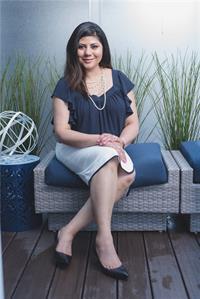9 Del Ray Crescent, Wasaga Beach
- Bedrooms: 4
- Bathrooms: 4
- Living area: 2748 square feet
- Type: Residential
- Added: 35 days ago
- Updated: 4 days ago
- Last Checked: 23 hours ago
Discover the perfect blend of style and functionality in the newly constructed Humber model by Zancor Homes. This pristine residence, never before lived in, backs onto trail and green space, offering both space and privacy. Step into a spacious foyer that sets the tone for this beautifully designed home. The front dining room, versatile in its utility, can also serve as an additional living room. Convenient access through the servery and pantry leads you into a bright and modern kitchen. Equipped with stainless steel appliances, light cabinetry, stacked back splash, upgraded countertop and ample storage. The kitchen also features an island with a built-in sink, perfect for both meal preparation and social gatherings. The open concept layout seamlessly connects the kitchen, breakfast area and living room, creating an inviting space for entertainment and relaxation. A convenient 2-piece washroom is also located on the main floor. Upstairs, the comfort continues with a practical second-floor laundry room. The home boasts four bedrooms and 3.5 bathrooms, including a primary bedroom complete with a 5-piece ensuite and a spacious walk-in closet. The second and third bedrooms share a unique walk-through ensuite, enhancing both space and accessibility, while the fourth bedroom enjoys its own walk-in closet and private ensuite. Additional features include a lookout unfinished basement, offering potential for extra light and space. This is a MUST SEE floor plan and lot location. (id:1945)
powered by

Property Details
- Cooling: Central air conditioning
- Heating: Forced air
- Stories: 2
- Structure Type: House
- Exterior Features: Concrete, Wood, Brick, Stone, Shingles
- Architectural Style: 2 Level
- Construction Materials: Wood frame
Interior Features
- Basement: Unfinished, Full
- Appliances: Washer, Refrigerator, Dishwasher, Stove, Dryer, Hood Fan
- Living Area: 2748
- Bedrooms Total: 4
- Fireplaces Total: 1
- Bathrooms Partial: 1
- Fireplace Features: Electric, Other - See remarks
- Above Grade Finished Area: 2748
- Above Grade Finished Area Units: square feet
- Above Grade Finished Area Source: Builder
Exterior & Lot Features
- Lot Features: Sump Pump
- Water Source: Municipal water
- Parking Total: 4
- Parking Features: Attached Garage
Location & Community
- Directions: Sunnidale Road to Sun Valley and left on Del Ray
- Common Interest: Freehold
- Subdivision Name: WB01 - Wasaga Beach
- Community Features: School Bus, Community Centre
Utilities & Systems
- Sewer: Municipal sewage system
- Utilities: Cable, Telephone
Tax & Legal Information
- Zoning Description: R2-18
Room Dimensions
This listing content provided by REALTOR.ca has
been licensed by REALTOR®
members of The Canadian Real Estate Association
members of The Canadian Real Estate Association


















