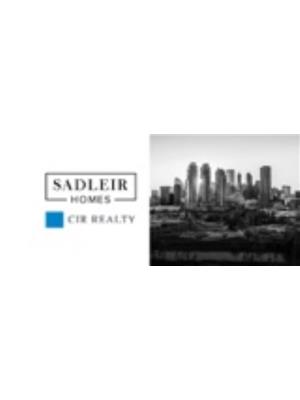101 D 5601 Dalton Drive Nw, Calgary
- Bedrooms: 2
- Bathrooms: 1
- Living area: 711.11 square feet
- Type: Apartment
- Added: 8 days ago
- Updated: 2 days ago
- Last Checked: 7 hours ago
Your new home welcomes you to this open concept , 2 beds and 1 bath , located on a QUIET and FRIENDLY street in Dalhousie. The CORNER unit comes with Assigned parking. Amazing access to amenities, major shopping, close to hospital, transit, and more. The only thing missing from this home is YOU! ***VIRTUAL TOUR AVAILABLE*** (id:1945)
powered by

Property DetailsKey information about 101 D 5601 Dalton Drive Nw
- Cooling: None
- Heating: Baseboard heaters
- Stories: 4
- Year Built: 1976
- Structure Type: Apartment
- Exterior Features: Concrete
- Architectural Style: Low rise
- Construction Materials: Poured concrete, Wood frame
Interior FeaturesDiscover the interior design and amenities
- Flooring: Vinyl
- Appliances: Refrigerator, Dishwasher, Stove, Window Coverings
- Living Area: 711.11
- Bedrooms Total: 2
- Above Grade Finished Area: 711.11
- Above Grade Finished Area Units: square feet
Exterior & Lot FeaturesLearn about the exterior and lot specifics of 101 D 5601 Dalton Drive Nw
- Lot Features: Parking
- Parking Total: 1
Location & CommunityUnderstand the neighborhood and community
- Common Interest: Condo/Strata
- Street Dir Suffix: Northwest
- Subdivision Name: Dalhousie
- Community Features: Pets Allowed With Restrictions
Property Management & AssociationFind out management and association details
- Association Fee: 553.81
- Association Fee Includes: Common Area Maintenance, Property Management, Waste Removal, Water, Insurance, Parking, Reserve Fund Contributions, Sewer
Tax & Legal InformationGet tax and legal details applicable to 101 D 5601 Dalton Drive Nw
- Tax Year: 2024
- Parcel Number: 0025829979
- Tax Annual Amount: 1258
- Zoning Description: M-C1 d100
Room Dimensions
| Type | Level | Dimensions |
| 4pc Bathroom | Main level | 5.00 Ft x 7.92 Ft |
| Bedroom | Main level | 8.00 Ft x 14.58 Ft |
| Dining room | Main level | 10.83 Ft x 11.25 Ft |
| Kitchen | Main level | 8.33 Ft x 7.92 Ft |
| Living room | Main level | 10.92 Ft x 12.75 Ft |
| Primary Bedroom | Main level | 9.00 Ft x 14.58 Ft |
| Storage | Main level | 3.58 Ft x 11.17 Ft |

This listing content provided by REALTOR.ca
has
been licensed by REALTOR®
members of The Canadian Real Estate Association
members of The Canadian Real Estate Association
Nearby Listings Stat
Active listings
26
Min Price
$195,800
Max Price
$790,000
Avg Price
$366,608
Days on Market
46 days
Sold listings
10
Min Sold Price
$199,900
Max Sold Price
$399,900
Avg Sold Price
$296,470
Days until Sold
43 days
















