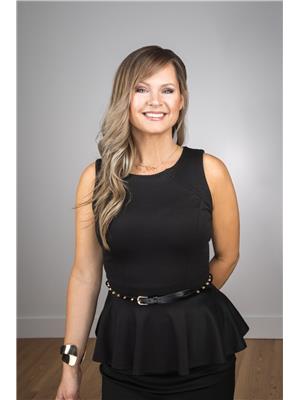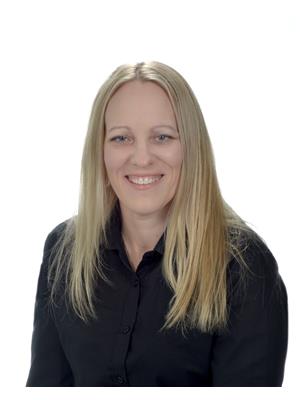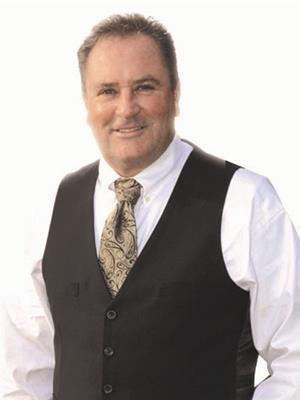366 Elmgrove, Lakeshore
- Bedrooms: 4
- Bathrooms: 6
- Living area: 5148 square feet
- Type: Residential
- Added: 5 days ago
- Updated: 4 days ago
- Last Checked: 18 hours ago
EXPERIENCE THE ULTIMATE IN WATERFRONT LIVING WITH THIS INCREDIBLE RUSSELL WOODS HOME, SPRAWLING OVER 5000 SQ FT! THE GOURMET KITCHEN, DESIGNED TO IMPRESS, PROVIDES UNINTERRUPTED VIEWS OF THE SPARKLING LAKE, COMFY FAMILY ROOM W/FIREPLACE, WHILE THE 1ST FLOOR PRIMARY SUITE ENSURES COMFORT WITH A WALK-IN CLOSET AND ENSUITE LAVISH BATH, AND LAUNDRY! A STUDY/PLAY ROOM ABOVE THE 3 CAR GARAGE, WITH BATH AND CLOSET ADDS VERSATILITY. UPSTAIRS, 3 SPACIOUS BEDROOMS, A JACK-AND-JILL BATH & A PRIVATE OFFICE MAXIMIZE FUNCTION. THE 60FT INDOOR POOL, HOT TUB & SAUNA CREATE A YEAR-ROUND OASIS. OUTSIDE, THE GAZEBO, DECK & BOAT LIFTS INVITE YOU TO FULLY EMBRACE THE LAKEFRONT LIFESTYLE. EVERY DAY FEELS LIKE A VACATION AT 366 ELMGROVE!. (id:1945)
powered by

Property DetailsKey information about 366 Elmgrove
- Cooling: Central air conditioning
- Heating: Forced air, Boiler, Electric, Natural gas, Furnace
- Stories: 1.75
- Year Built: 1991
- Structure Type: House
- Exterior Features: Brick, Concrete/Stucco
- Foundation Details: Concrete
Interior FeaturesDiscover the interior design and amenities
- Flooring: Hardwood, Marble, Ceramic/Porcelain
- Appliances: Washer, Refrigerator, Hot Tub, Central Vacuum, Dishwasher, Stove, Dryer
- Living Area: 5148
- Bedrooms Total: 4
- Fireplaces Total: 2
- Bathrooms Partial: 2
- Fireplace Features: Wood, Gas, Insert, Conventional
- Above Grade Finished Area: 5148
- Above Grade Finished Area Units: square feet
Exterior & Lot FeaturesLearn about the exterior and lot specifics of 366 Elmgrove
- Lot Features: Cul-de-sac, Double width or more driveway, Concrete Driveway, Finished Driveway, Front Driveway
- Pool Features: Inground pool, Indoor pool, Pool equipment
- Parking Features: Attached Garage, Garage, Inside Entry
- Lot Size Dimensions: 99.15X300 APPROX
- Waterfront Features: Waterfront
Location & CommunityUnderstand the neighborhood and community
- Directions: OLD TECUMSEH TO ELMGROVE
- Common Interest: Freehold
Tax & Legal InformationGet tax and legal details applicable to 366 Elmgrove
- Tax Year: 2024
- Zoning Description: RES
Room Dimensions
| Type | Level | Dimensions |
| 3pc Bathroom | Second level | x |
| 3pc Bathroom | Main level | x |
| 3pc Bathroom | Second level | x |
| 5pc Ensuite bath | Main level | x |
| 3pc Bathroom | Main level | x |
| Primary Bedroom | Main level | x |
| Utility room | Basement | x |
| Storage | Basement | x |
| Recreation room | Basement | x |
| Bedroom | Third level | x |
| Office | Second level | x |
| Bedroom | Second level | x |
| Bedroom | Second level | x |
| Bedroom | Second level | x |
| Laundry room | Main level | x |
| Dining room | Main level | x |
| Family room | Main level | x |
| Living room | Main level | x |
| Kitchen | Main level | x |
| Foyer | Main level | x |

This listing content provided by REALTOR.ca
has
been licensed by REALTOR®
members of The Canadian Real Estate Association
members of The Canadian Real Estate Association
Nearby Listings Stat
Active listings
2
Min Price
$1,899,000
Max Price
$2,899,900
Avg Price
$2,399,450
Days on Market
19 days
Sold listings
1
Min Sold Price
$3,299,900
Max Sold Price
$3,299,900
Avg Sold Price
$3,299,900
Days until Sold
69 days
















