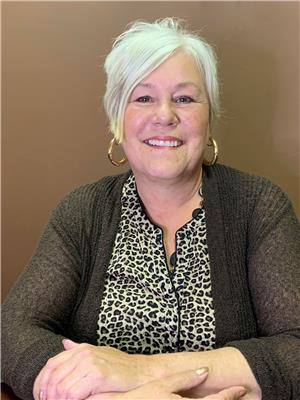64 Goodall Avenue, Red Deer
- Bedrooms: 4
- Bathrooms: 2
- Living area: 1679.43 square feet
- Type: Residential
Source: Public Records
Note: This property is not currently for sale or for rent on Ovlix.
We have found 6 Houses that closely match the specifications of the property located at 64 Goodall Avenue with distances ranging from 2 to 10 kilometers away. The prices for these similar properties vary between 325,000 and 439,900.
Nearby Listings Stat
Active listings
19
Min Price
$74,900
Max Price
$367,900
Avg Price
$219,468
Days on Market
114 days
Sold listings
16
Min Sold Price
$99,900
Max Sold Price
$439,900
Avg Sold Price
$276,786
Days until Sold
26 days
Recently Sold Properties
Nearby Places
Name
Type
Address
Distance
Nossack Fine Meats LTD
Food
7240 Johnstone Dr
0.9 km
Buster's Pizza Donair & Pasta
Restaurant
6900 Taylor Dr #1
1.1 km
iHotel 67 Street
Establishment
6500 67 St
1.4 km
Boston Pizza
Restaurant
7494 50 Ave
1.5 km
Shangri-La Restaurant
Restaurant
7474 50 Ave
1.6 km
Ranch House Restaurant & Bar
Bar
7159 50 Ave
1.7 km
Fusion Cafe
Restaurant
6842 50 Ave
1.7 km
Cosmos
Restaurant
Suite 1-7428 49 Ave
1.8 km
Blue Dragon Restaurant
Restaurant
7611 49 Ave
1.8 km
Ramada Red Deer Hotel and Suites
Lodging
6853 66 St
1.8 km
Comfort Inn & Suites
Lodging
6846 66th St
2.0 km
Tim Hortons
Cafe
6620 Orr Dr
2.0 km
Property Details
- Cooling: None
- Heating: Forced air
- Year Built: 1980
- Structure Type: House
- Exterior Features: Wood siding, Vinyl siding
- Foundation Details: Poured Concrete
- Architectural Style: Bi-level
Interior Features
- Basement: Partially finished, Full
- Flooring: Ceramic Tile, Vinyl Plank
- Appliances: Refrigerator, Dishwasher, Stove, Washer & Dryer
- Living Area: 1679.43
- Bedrooms Total: 4
- Above Grade Finished Area: 1679.43
- Above Grade Finished Area Units: square feet
Exterior & Lot Features
- Lot Features: No neighbours behind
- Lot Size Units: square feet
- Parking Total: 2
- Parking Features: Attached Garage, Concrete
- Lot Size Dimensions: 4600.00
Location & Community
- Common Interest: Freehold
- Subdivision Name: Glendale Park Estates
Tax & Legal Information
- Tax Lot: 8
- Tax Year: 2024
- Tax Block: 3
- Parcel Number: 0010171502
- Tax Annual Amount: 2431.8
- Zoning Description: R1
Welcome to this charming bi-level home, perfectly situated in a vibrant neighborhood. This inviting residence offers three spacious bedrooms upstairs and an additional bedroom downstairs, making it ideal for families of all sizes.Step inside to discover an open-concept layout featuring beautiful newer vinyl plank flooring and fresh paint throughout. The updated bathroom adds a touch of modern elegance, while skylights flood the space with natural light, creating a warm and welcoming atmosphere.Downstairs, a large recreation room awaits your creativity. Whether you envision a playroom, games room, or cozy TV lounge, the possibilities are endless. The walk-out basement leads to a generously sized yard, ready for your personal touch and landscaping ideas.Practical updates include a new furnace and hot water tank installed approximately four years ago, ensuring comfort and efficiency. The massive heated garage provides ample space for a workshop, man cave, and secure parking.Conveniently located within walking distance to the local skate park, YMCA, schools, and close to shopping and other amenities, this home offers both comfort and convenience. Don’t miss the opportunity to make this delightful property your new home! (id:1945)
Demographic Information
Neighbourhood Education
| Master's degree | 10 |
| Bachelor's degree | 25 |
| Certificate of Qualification | 15 |
| College | 65 |
| University degree at bachelor level or above | 30 |
Neighbourhood Marital Status Stat
| Married | 165 |
| Widowed | 15 |
| Divorced | 35 |
| Separated | 5 |
| Never married | 130 |
| Living common law | 60 |
| Married or living common law | 220 |
| Not married and not living common law | 180 |
Neighbourhood Construction Date
| 1961 to 1980 | 75 |
| 1981 to 1990 | 65 |
| 2001 to 2005 | 15 |










