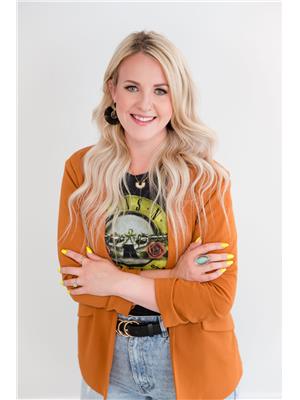88 Kendrew Drive, Red Deer
- Bedrooms: 3
- Bathrooms: 3
- Living area: 1135.35 square feet
- Type: Residential
Source: Public Records
Note: This property is not currently for sale or for rent on Ovlix.
We have found 6 Houses that closely match the specifications of the property located at 88 Kendrew Drive with distances ranging from 2 to 10 kilometers away. The prices for these similar properties vary between 409,900 and 574,900.
Nearby Places
Name
Type
Address
Distance
Boston Pizza
Restaurant
7494 50 Ave
1.5 km
Shangri-La Restaurant
Restaurant
7474 50 Ave
1.6 km
Nossack Fine Meats LTD
Food
7240 Johnstone Dr
1.7 km
Blue Dragon Restaurant
Restaurant
7611 49 Ave
1.8 km
Ranch House Restaurant & Bar
Bar
7159 50 Ave
1.9 km
Cosmos
Restaurant
Suite 1-7428 49 Ave
1.9 km
Buster's Pizza Donair & Pasta
Restaurant
6900 Taylor Dr #1
2.1 km
Fusion Cafe
Restaurant
6842 50 Ave
2.2 km
iHotel 67 Street
Establishment
6500 67 St
2.4 km
Mr Mikes Steakhouse & Bar
Restaurant
6701 Gaetz Ave
2.8 km
Ramada Red Deer Hotel and Suites
Lodging
6853 66 St
2.8 km
Sobeys
Grocery or supermarket
6380 50 Ave
2.8 km
Property Details
- Cooling: None
- Heating: Forced air
- Stories: 1
- Year Built: 2000
- Structure Type: House
- Exterior Features: Vinyl siding
- Foundation Details: Poured Concrete
- Architectural Style: Bi-level
Interior Features
- Basement: Finished, Full
- Flooring: Carpeted, Linoleum
- Appliances: Refrigerator, Dishwasher, Stove, Microwave, Garage door opener, Washer & Dryer
- Living Area: 1135.35
- Bedrooms Total: 3
- Above Grade Finished Area: 1135.35
- Above Grade Finished Area Units: square feet
Exterior & Lot Features
- Lot Features: Back lane, Level
- Lot Size Units: square feet
- Parking Total: 2
- Parking Features: Detached Garage, RV
- Lot Size Dimensions: 5546.00
Location & Community
- Common Interest: Freehold
- Subdivision Name: Kentwood West
Tax & Legal Information
- Tax Lot: 8
- Tax Year: 2024
- Tax Block: 6
- Parcel Number: 0027921618
- Tax Annual Amount: 3279
- Zoning Description: R1
Perfect family home! This well maintained 3 Bedroom 3 Bathroom Bi-Level shows great. Main Floor features vaulted ceilings. The kitchen is good size with lots of cabinets, an eat up Island, computer desk and pantry. Complete with stainless steel appliances. Primary bedroom has double closets and a 3 pc ensuite. The Basement is fully developed with large family/games room, a third bedroom, the laundry room and a 3pc bathroom. Off the dining room is a garden door leading to a composite deck overlooking a manicured backyard with a lower patio next to the garage. Under the deck has been closed-in to provide extra storage. The double garage is complete with Radiant Heating. Upgrades/Improvements to this home: Shingles replaced on the house and garage 6-7 years ago. The North fence is 3 years old and the South fence is 1 years old. New hot water tank in fall of 2021. Furnace and all ductwork 1.5 years old. Wood blinds on all windows. Central Vac. New Bosch top of the line dishwasher Dec 2023. Phantom screen door 4-5 years old. Double garage 22X24 heated Radiant 3 years old. New composite deck 8 X 13.6 two years old. Lower patio 10 X 10. RV parking pad, Grey Rock, 22 X 34 with 22 ft gates. Walking distance to 2 schools. (id:1945)
Demographic Information
Neighbourhood Education
| Master's degree | 10 |
| Bachelor's degree | 85 |
| University / Below bachelor level | 10 |
| Certificate of Qualification | 80 |
| College | 135 |
| University degree at bachelor level or above | 90 |
Neighbourhood Marital Status Stat
| Married | 445 |
| Widowed | 20 |
| Divorced | 55 |
| Separated | 15 |
| Never married | 300 |
| Living common law | 115 |
| Married or living common law | 555 |
| Not married and not living common law | 390 |
Neighbourhood Construction Date
| 1961 to 1980 | 10 |
| 1981 to 1990 | 10 |
| 1991 to 2000 | 100 |
| 2001 to 2005 | 230 |
| 2006 to 2010 | 45 |










