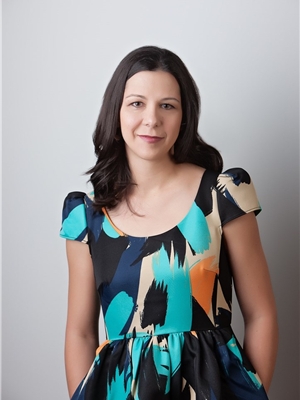44 Taylor Drive, Lacombe
- Bedrooms: 4
- Bathrooms: 3
- Living area: 1370 square feet
- Type: Residential
Source: Public Records
Note: This property is not currently for sale or for rent on Ovlix.
We have found 6 Houses that closely match the specifications of the property located at 44 Taylor Drive with distances ranging from 2 to 3 kilometers away. The prices for these similar properties vary between 269,900 and 479,000.
Nearby Listings Stat
Active listings
10
Min Price
$349,900
Max Price
$659,911
Avg Price
$563,631
Days on Market
94 days
Sold listings
7
Min Sold Price
$409,900
Max Sold Price
$699,000
Avg Sold Price
$535,387
Days until Sold
60 days
Property Details
- Cooling: None
- Heating: Forced air
- Stories: 1
- Year Built: 2004
- Structure Type: House
- Exterior Features: Vinyl siding
- Foundation Details: Poured Concrete
Interior Features
- Basement: Finished, Full
- Flooring: Tile, Vinyl
- Appliances: Refrigerator, Dishwasher, Stove, Microwave, Hood Fan, Garage door opener, Washer/Dryer Stack-Up
- Living Area: 1370
- Bedrooms Total: 4
- Bathrooms Partial: 1
- Above Grade Finished Area: 1370
- Above Grade Finished Area Units: square feet
Exterior & Lot Features
- Lot Features: Back lane, PVC window
- Lot Size Units: square feet
- Parking Total: 2
- Parking Features: Detached Garage
- Lot Size Dimensions: 5000.00
Location & Community
- Common Interest: Freehold
- Subdivision Name: Terrace Heights
Tax & Legal Information
- Tax Lot: 27
- Tax Year: 2023
- Tax Block: 3
- Parcel Number: 0030588694
- Tax Annual Amount: 3903
- Zoning Description: R1
Additional Features
- Photos Count: 31
Immediate possession in this lovely renovated home in Terrace Heights - this home has great curb appeal and when you open the front door you won't be disappointed at the nice upgrades that have transpired - kitchen renovations included new countertops, sink, beautiful new appliances which come with warranty. The main level has a spacious living room and dining area - nice kitchen cabinetry with stainless steel appliances. A bedroom on main level along with two piece bathroom/laundry room. Upper level is home to the primary bedroom, 3rd bedroom and a four piece bathroom. Basement is fully funished with fourth bedroom (no closet), family room, three piece bathroom and the utility room. The deck is two tiered - one level is covered and the other is not - allowing those who enjoy the sun shine to catch some rays. Beautifully landscaped yard, fenced and back alley access. Detached garage 24 x 20. Close to Terrace Ridge Schools, Burman University and access to the highways. This home shows very well and awaits its new family! (id:1945)








