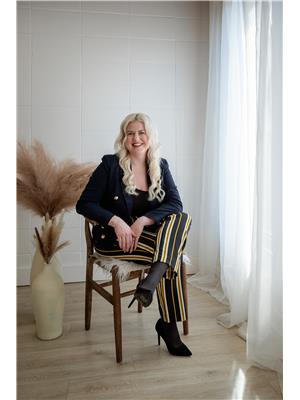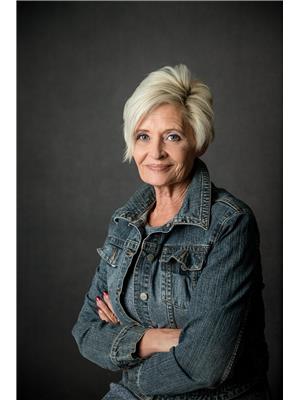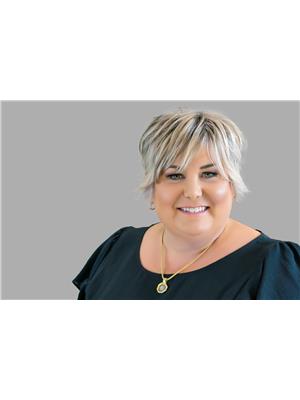86 Arthur Close Close, Red Deer
- Bedrooms: 3
- Bathrooms: 4
- Living area: 1288 square feet
- Type: Duplex
Source: Public Records
Note: This property is not currently for sale or for rent on Ovlix.
We have found 6 Duplex that closely match the specifications of the property located at 86 Arthur Close Close with distances ranging from 2 to 10 kilometers away. The prices for these similar properties vary between 229,500 and 489,900.
Nearby Listings Stat
Active listings
19
Min Price
$376,900
Max Price
$1,550,000
Avg Price
$727,868
Days on Market
61 days
Sold listings
18
Min Sold Price
$359,000
Max Sold Price
$789,900
Avg Sold Price
$565,605
Days until Sold
46 days
Recently Sold Properties
Nearby Places
Name
Type
Address
Distance
Save On Foods Pharmacy
Pharmacy
3020 22 St
0.4 km
Annie L Gaetz Rink
School
Red Deer
1.8 km
Dragon City Cafe
Restaurant
2325 50 Ave
2.7 km
Earls Restaurant
Restaurant
2111 Gaetz Ave
2.7 km
ABC Country Restaurant
Restaurant
2085 50 Ave
2.7 km
Sobeys
Grocery or supermarket
2110-50 Avenue
2.7 km
Rusty Pelican
Restaurant
2079 50 Ave
2.7 km
Bo's Bar & Grill
Night club
2310 50 Ave
2.7 km
Holiday Inn Express Red Deer
Lodging
2803 50 Ave
2.7 km
McDonald's Restaurants
Restaurant
2502 50 Ave
2.7 km
Black Knight Inn
Lodging
2929 50 Ave
2.7 km
Starbucks
Cafe
5250 22 St #1089
2.7 km
Property Details
- Cooling: None
- Heating: Forced air, In Floor Heating, Natural gas
- Stories: 2
- Year Built: 2004
- Structure Type: Duplex
- Exterior Features: Stone, Vinyl siding
- Foundation Details: Poured Concrete
- Construction Materials: Wood frame
Interior Features
- Basement: Finished, Full, Walk out, Suite
- Flooring: Carpeted, Ceramic Tile, Vinyl Plank
- Appliances: Refrigerator, Dishwasher, Stove, Microwave, Microwave Range Hood Combo, Garage door opener, Washer/Dryer Stack-Up, Water Heater - Gas
- Living Area: 1288
- Bedrooms Total: 3
- Bathrooms Partial: 1
- Above Grade Finished Area: 1288
- Above Grade Finished Area Units: square feet
Exterior & Lot Features
- Lot Features: Back lane, PVC window, No Smoking Home
- Lot Size Units: square feet
- Parking Total: 4
- Parking Features: Attached Garage, Concrete
- Lot Size Dimensions: 4498.00
Location & Community
- Common Interest: Freehold
- Subdivision Name: Aspen Ridge
Tax & Legal Information
- Tax Lot: 17
- Tax Year: 2024
- Tax Block: 12
- Parcel Number: 0030063291
- Tax Annual Amount: 3154
- Zoning Description: R1A
Additional Features
- Photos Count: 33
- Map Coordinate Verified YN: true
Great 2 story half Duplex w/ 3 bedroom , 3 baths , and a walk out basement with full kitchen , plus a single heated garage on a large Pie shaped lot . Exterior has vinyl siding with Stone work accents and front garage . This home shows great and is Clean and well taken care of. Main unit was painted in 2021 , then January 2024 Master bedroom ,hallway , and living room walls repainted . Vinyl plank flooring done in 2020 , Features an Open design living room, dining and kitchen area . Kitchen has large island with breakfast bar ( faucet replaced 2024, dishwasher 2020 , stove 2020) , lots of cupboards plus pantry , dining area has Patio doors that lead to a large deck . Living room has ceiling fan and large windows . 4 stainless steel appliances .All blinds and rods will stay . Drapes are tenants ., 2 pce bath, man door to attached single car garage (heated ) , and stairs to basement. Upstairs find a large primary bedroom with double closets plus a 4 pce ensuite , the two other bedrooms have a jack and Jill 4 pce bathroom ( located between the bedrooms) Stackable washer and dryer in closet . Furnace cleaned 2021 and motor replaced 2023 Dec, 2 Hot water tanks , one replaced 2020. Basement has at grade walk out , accessible from the back yard , has in floor separate heat .This space has a full kitchen with eating area ( pantry )the balance of the room is bedroom/ living room , lino flooring , 4 pce bath and stackable washer and dyer plus storage area. Main floor deck provides cover over basement paving stone patio. The basement is rented month to month, tenant would like to stay ,has been there for 3+ yrs. tenant parks in back. Ceiling tile stains were there when owner bought property ( hard to find type) . Other upgrades : New Shingles 2024 . Main floor tenant has lease till Jan 31 2025, but is looking for another place . Both Tenants would be interested in staying. (id:1945)
Demographic Information
Neighbourhood Education
| Master's degree | 45 |
| Bachelor's degree | 255 |
| University / Above bachelor level | 25 |
| University / Below bachelor level | 10 |
| Certificate of Qualification | 90 |
| College | 260 |
| University degree at bachelor level or above | 350 |
Neighbourhood Marital Status Stat
| Married | 945 |
| Widowed | 40 |
| Divorced | 45 |
| Separated | 25 |
| Never married | 300 |
| Living common law | 80 |
| Married or living common law | 1025 |
| Not married and not living common law | 415 |
Neighbourhood Construction Date
| 1961 to 1980 | 75 |
| 1981 to 1990 | 25 |
| 1991 to 2000 | 260 |
| 2001 to 2005 | 265 |
| 2006 to 2010 | 10 |










